PROJECT IMAGES
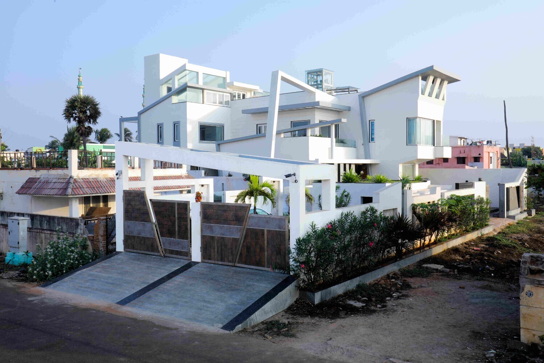
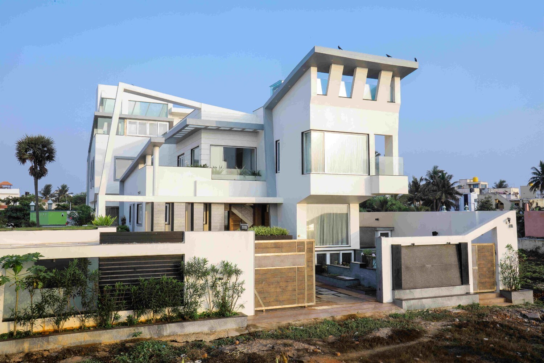
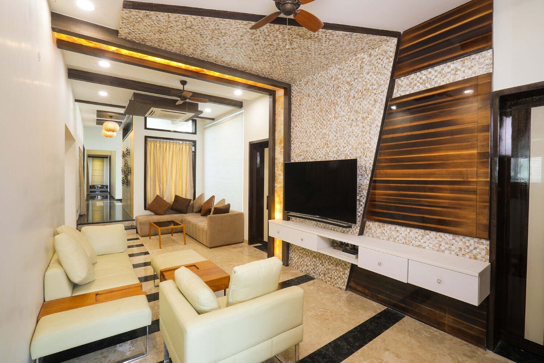
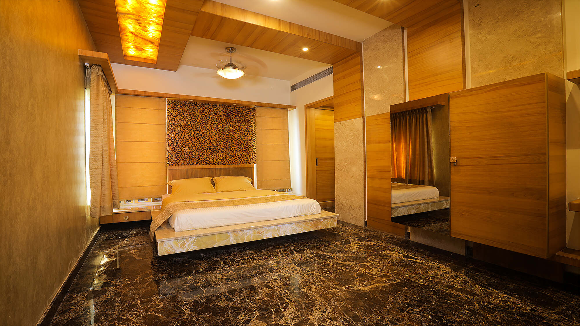
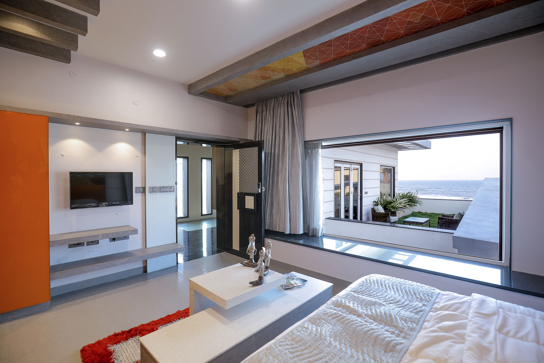
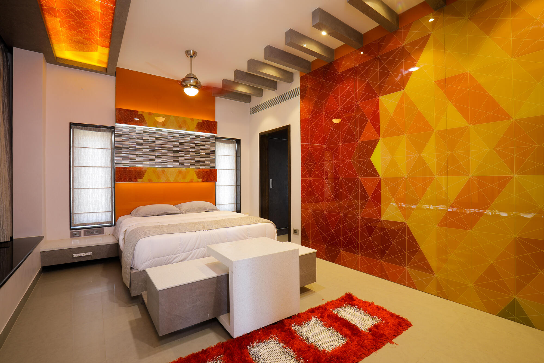
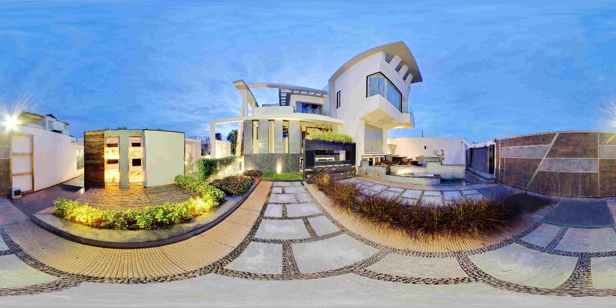
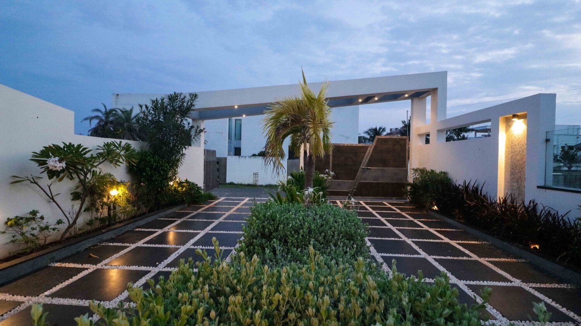
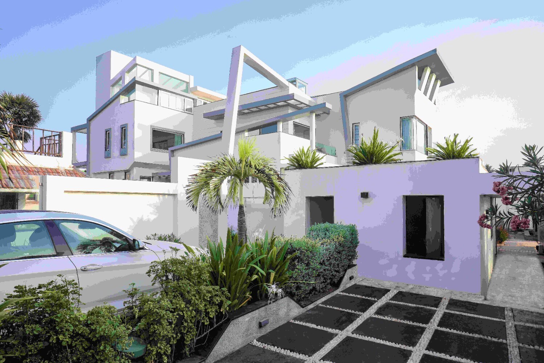
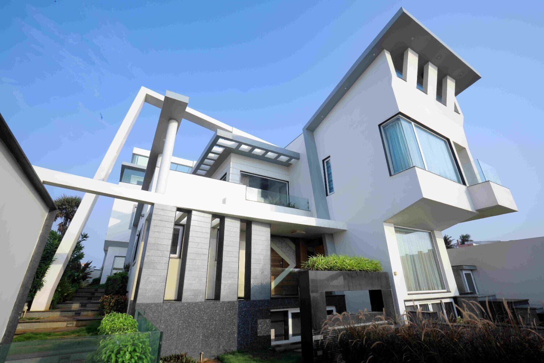
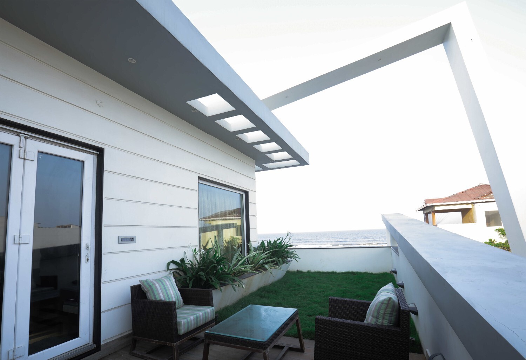
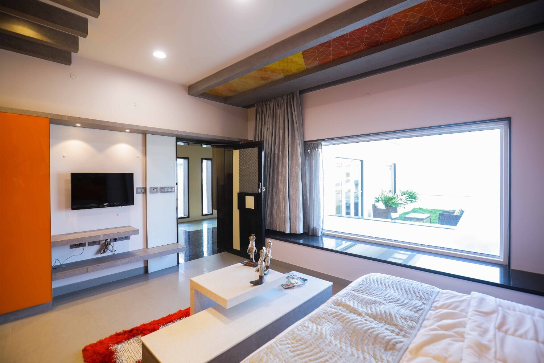
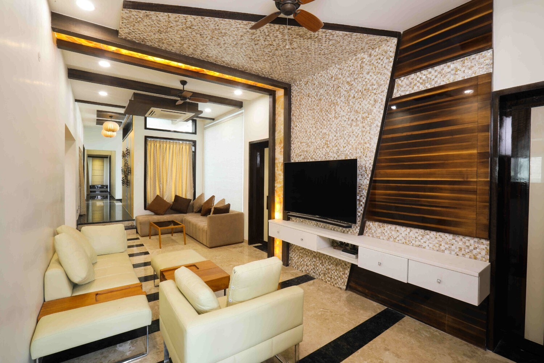
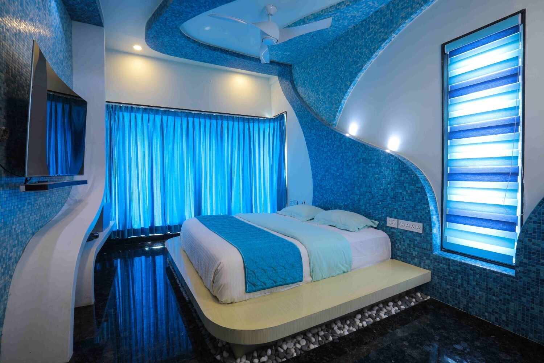
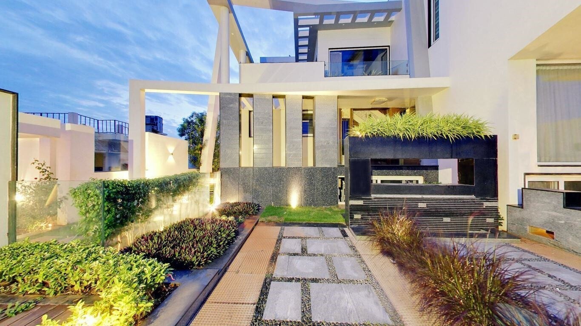
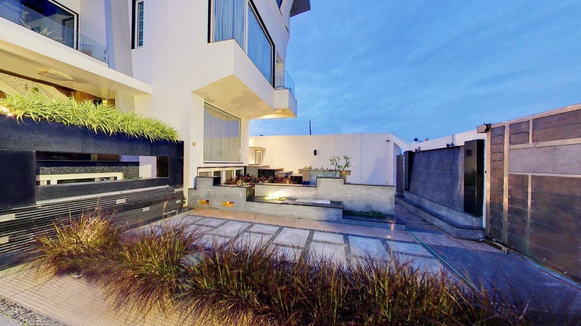
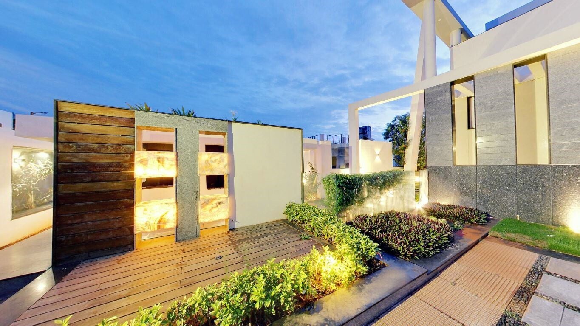
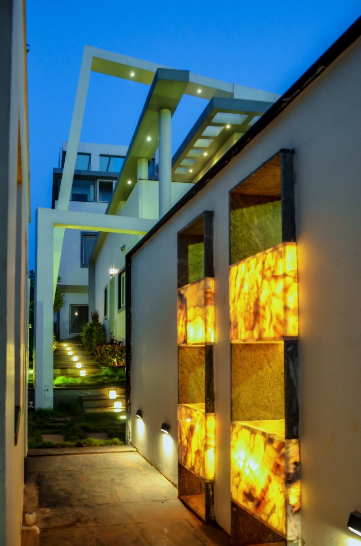
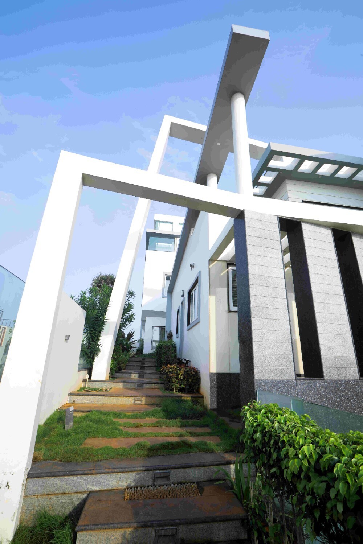
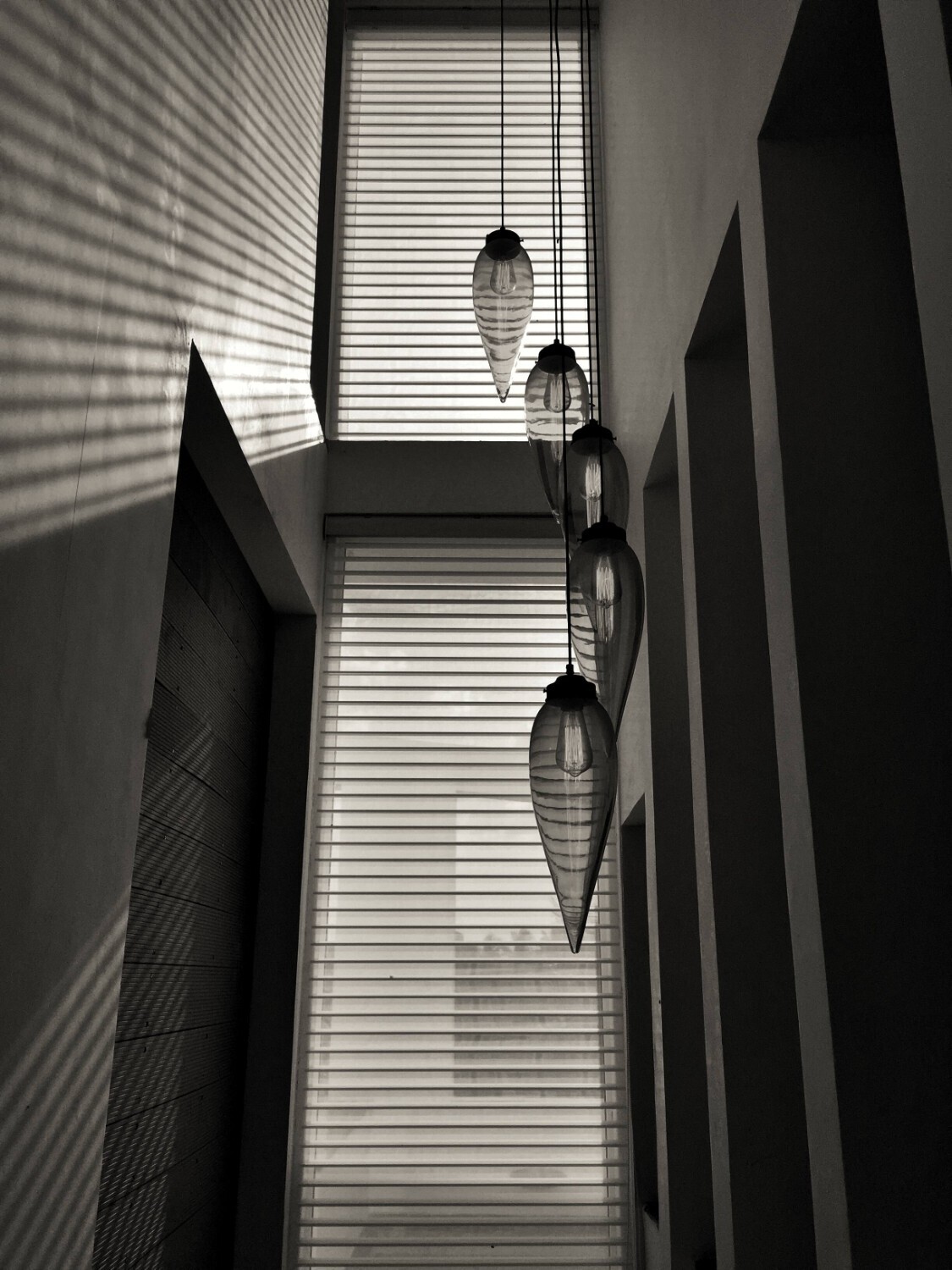
Overlooking the Beach in Panayur, ‘Villa Tides’ is set against the impressive and picturesque Bay of
Bengal and boasts the perfect balance between luxury and comfort. This glamorous home was designed by Invent Architects, Chennai. Inspired by both its location and dynamic geometry (conceptualised from waves), the ‘Villa Tides’ is 5358 sq. ft fitted with vibrant interiors, innovative interventions, and sustainable elements throughout.
...
The concept of the project is generated by use of oceans and waves in an abstract form, transformed into a captivating contemporary elevational facade, creating projections and a sequence of portals, breaking the human scale.
Villa Tides seamlessly blends architecture and art with the site’s geographic location and an endless panorama of the Bay of Bengal. Seated on a narrow site, it was a challenge to harness the panoramic views from almost all spaces.
The amazing beauty of the sea view and natural surroundings is captured by using pure, well-framed lines, large fenestration and glass, as a special feature.
The grandeur of the rooms, is honed to an intimate scale starting with the outstretched living room inspired by dynamism drawing visitors forward. Accentuating the living room is a glass screen, boldly positioned looking into deck area, generating movement and flow within the space.
The Grand steps at the north, makes an inviting entrance. The lighting and dry landscaping adds to the sense of arrival.
Bringing life and nature into the outdoor areas, creating a lung space with the swimming pool pocketed within, can be viewed from all spaces. The transparent skin engulfs all layers-the beach, the landscape, the pool creating a continuous connection throughout.
The ground floor comprises a kitchen, dining and office area as well as 2 suite-styled bedrooms, interconnected with a triple height space emphasized with a chandelier allowing dappled sunlight to be filtered through louvered shutters.
The first floor consists of a family living which opens to a terrace garden framed with portals making the space look more voluminous. The terrace garden acts as an interactive space where family and friends can enjoy the panoramic view of the sea.
The changing co-lours of the ocean sky is abstracted in each of the rooms creating a unique theme allowing the users to enjoy a different ambience in each room.
Amalgamation of the ocean views, the ever changing colours of the sky can be experienced through split levels, large fenestrations , slit windows, glass flooring and portals framing the outside to the inside, becoming the very quality of the villa – “TIDES”…
❰
❱



















