PROJECT IMAGES
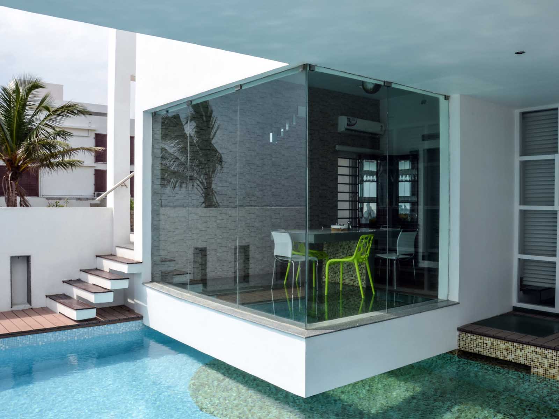
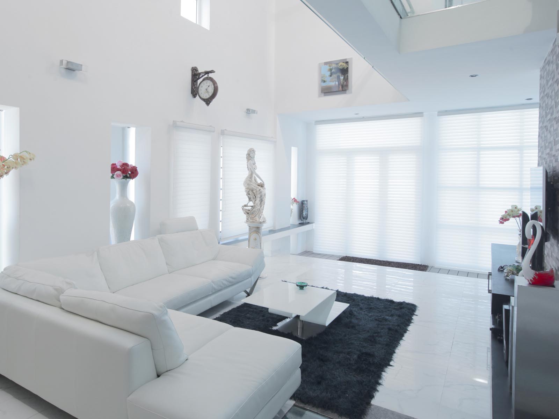
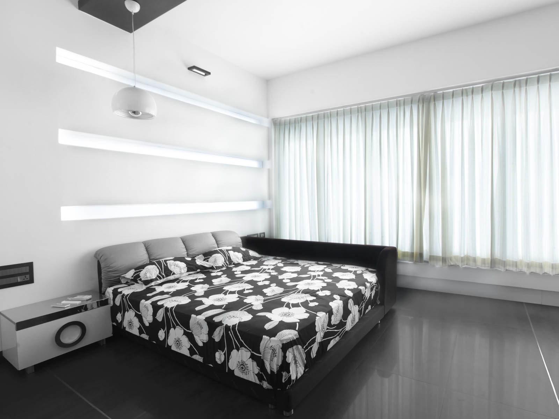
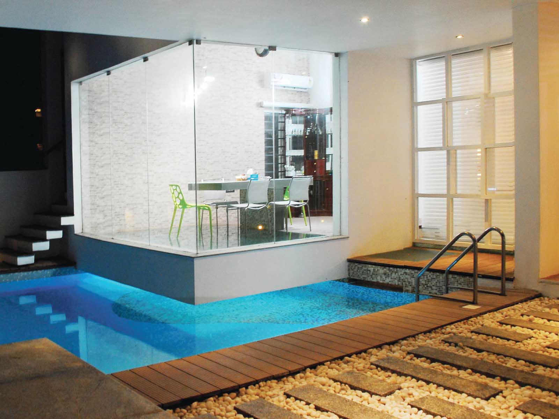
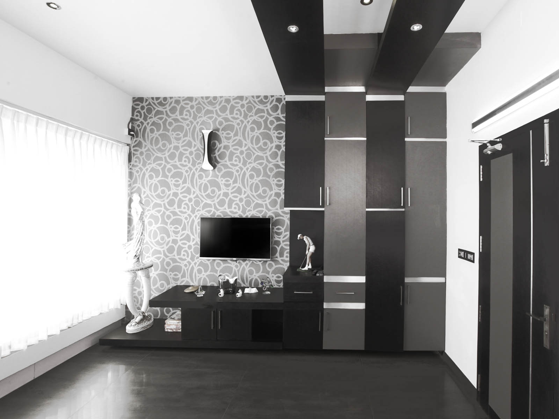
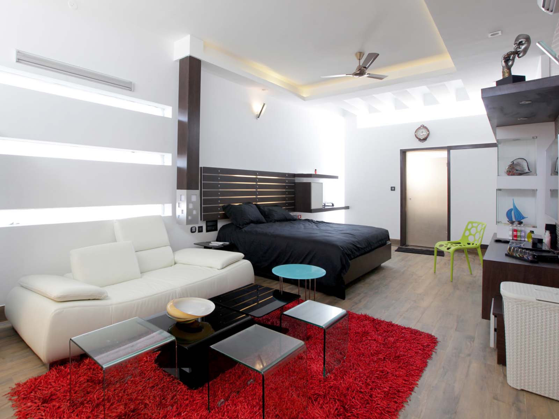
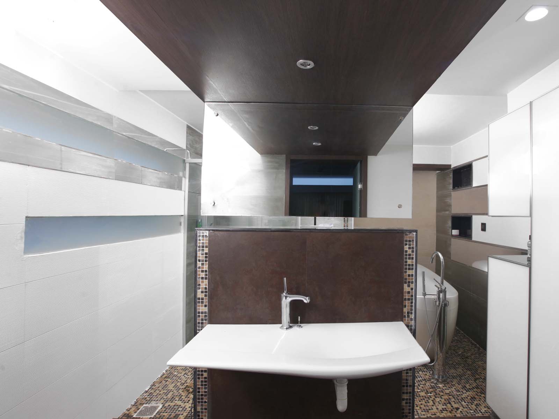
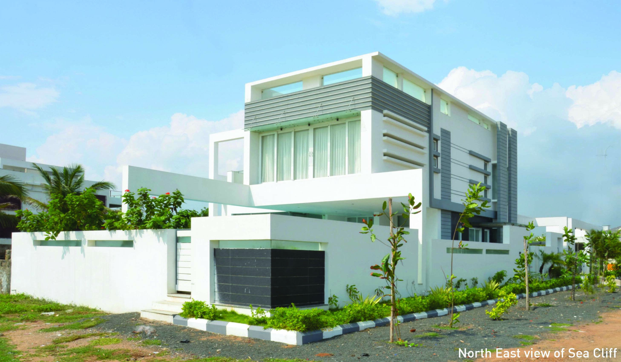
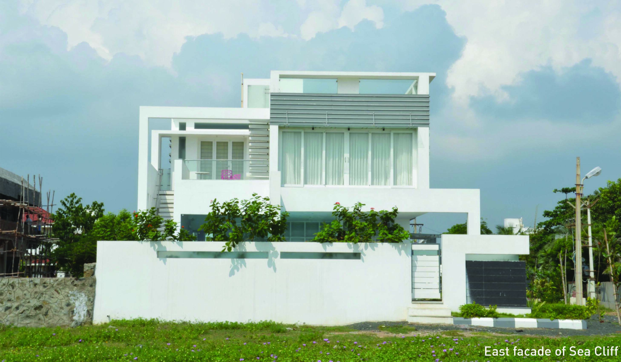
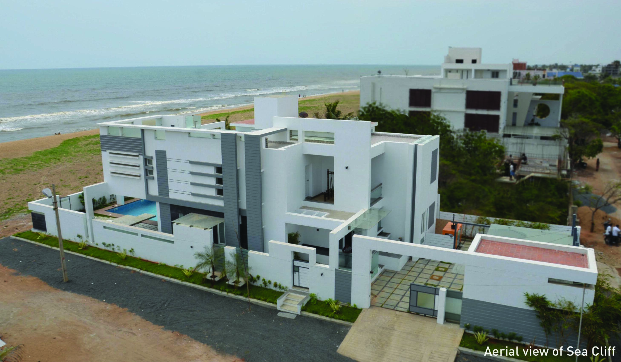
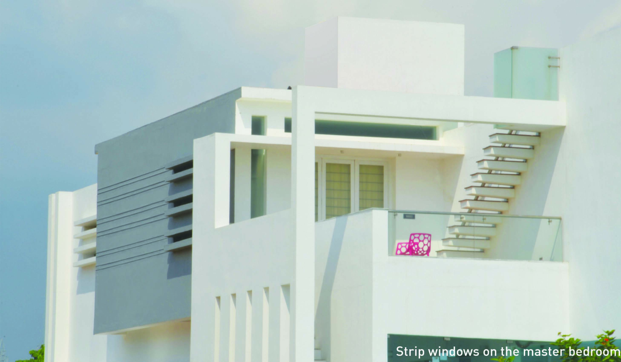
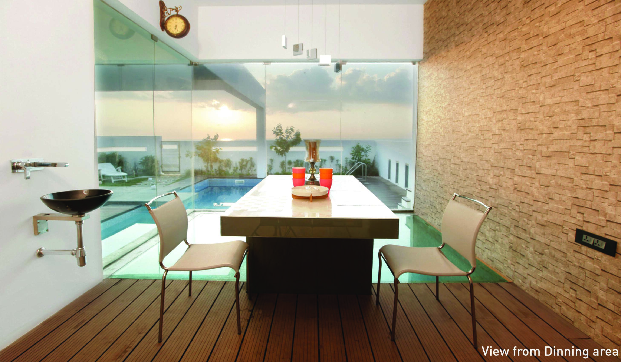
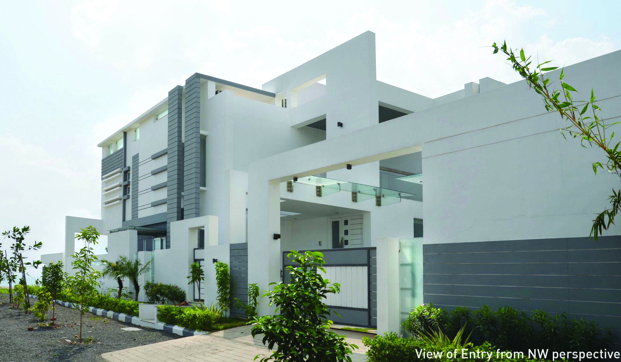
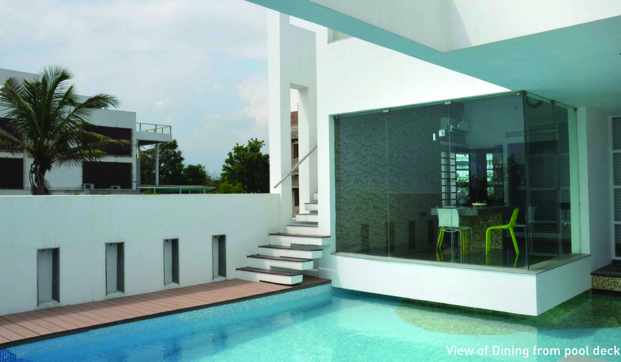
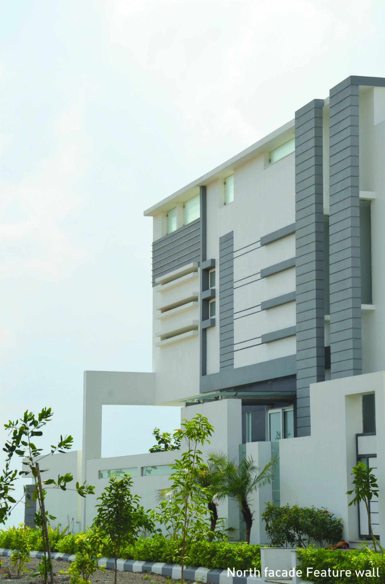
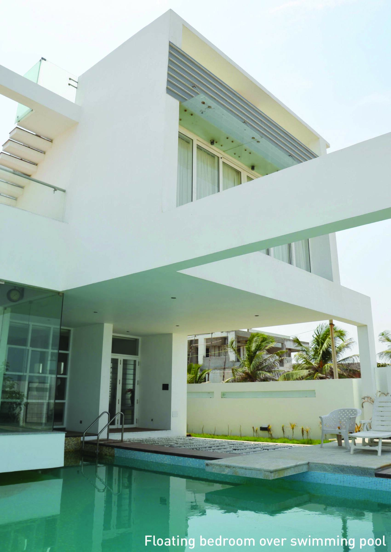
The Project SEACLIFF is located on the east coast road in Chennai overlooking the Bay of Bengal. It is a contemporary residence conceived as a weekend retreat for a young couple. The site is linear with a dimension of 40'X 120Jhe longer sides are oriented towards the North and South while the eastern side faces the Bay of Bengal.
The panorama of the Bay of Bengal along with the Sun path dictates the orientation and transparency of the facades. The building is placed in the center with landscape garden and swimming pool towards the east and car parking and services on the west and south west respectively. The entry/ exit are placed on the western part of the site secluding the more intimate building and the landscape on the east.
...The plan of the building is designed in such a way that the water integrates with the plinth making a continuous visual connectivity through a water fountain, water channel and terminating in a swimming pool which overlooks into the Bay of Bengal sea.
A weightless, floating effect is induced on the eastern side of the composition owing to the water body beneath and to create the translucency of the volumes with the ground. The heat gain is minimum by the use of recessed and strip openings. These strip windows are strategically placed on each facade effective enough to illuminate the interiors without much heat transfer.
The volumes are cuboids whose functions are suggested by circulation, sun angle and view angles. Three cuboids lay parallel with each other with the central one being utilized as a circulation core with skylights on top. On the ground floor the central core joins the public spaces - Living/ Entry in the north with the Services and Dining in south. The private spaces are segregated on the first floor.
❰
❱















