PROJECT IMAGES
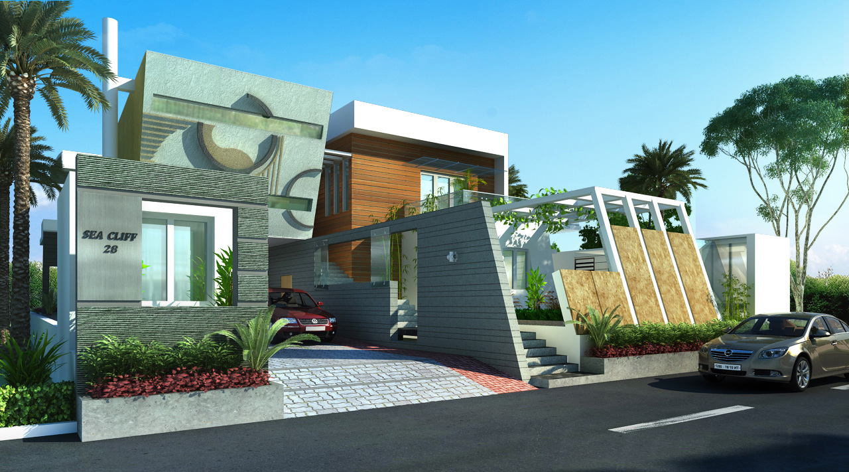
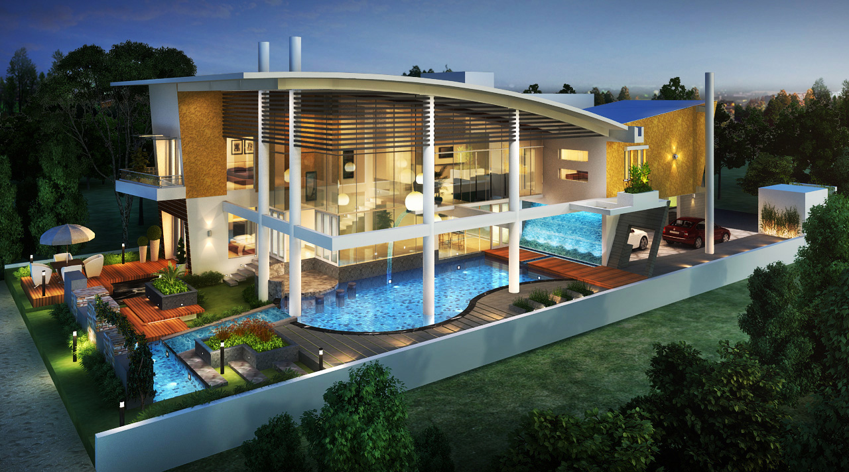
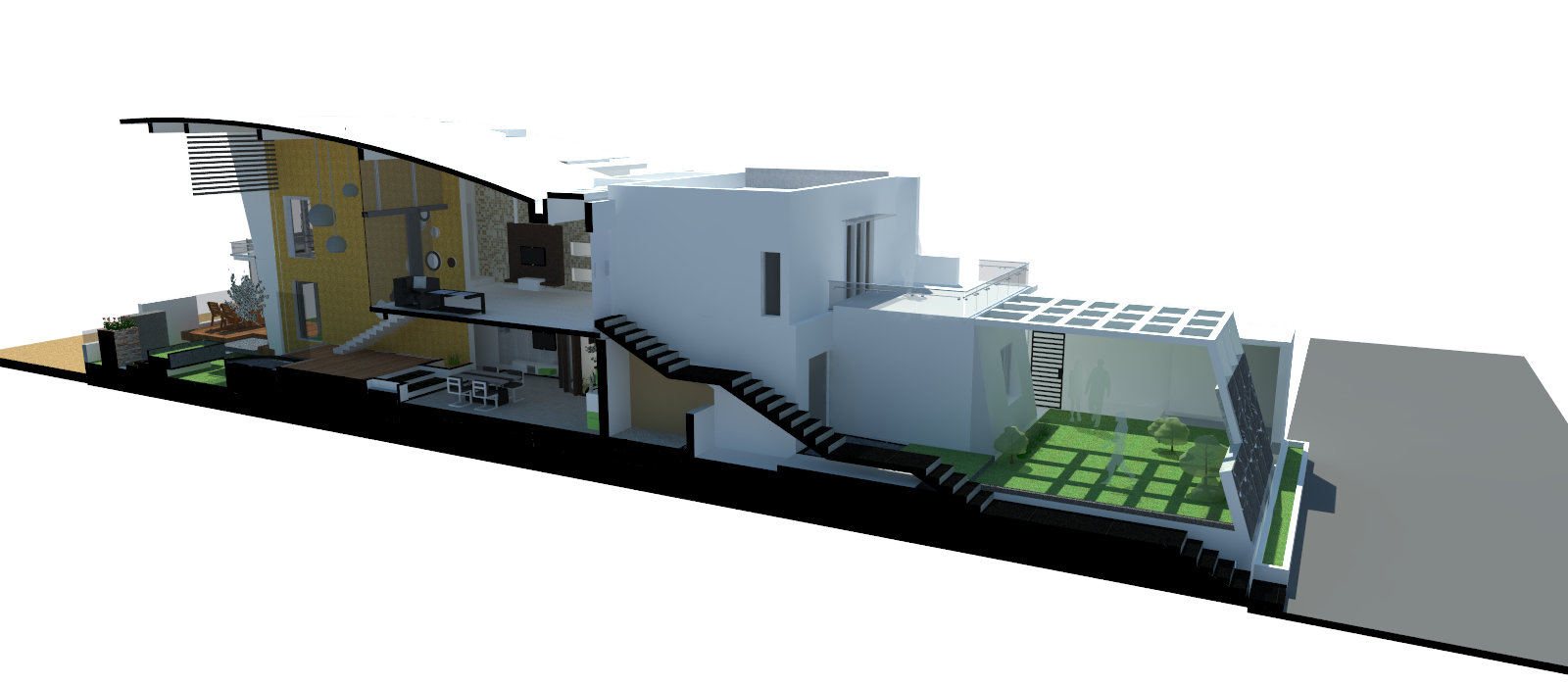
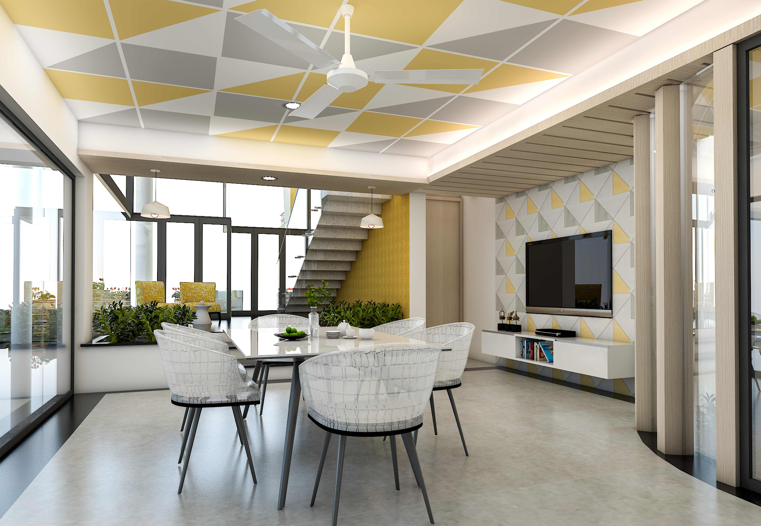
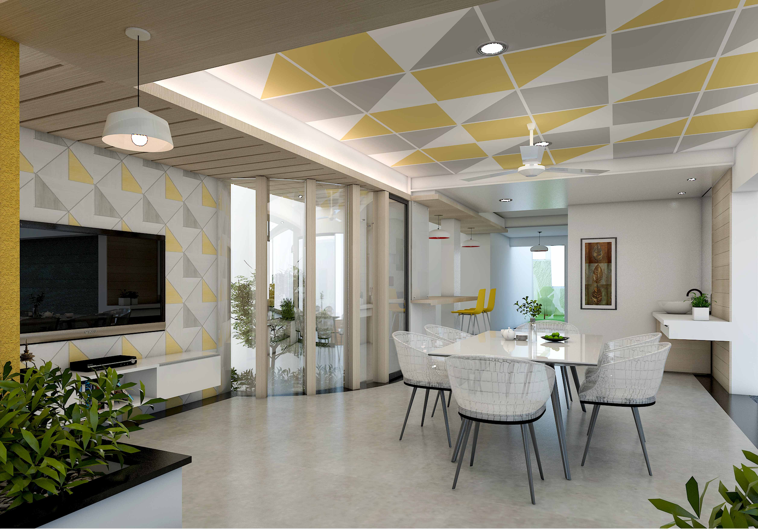
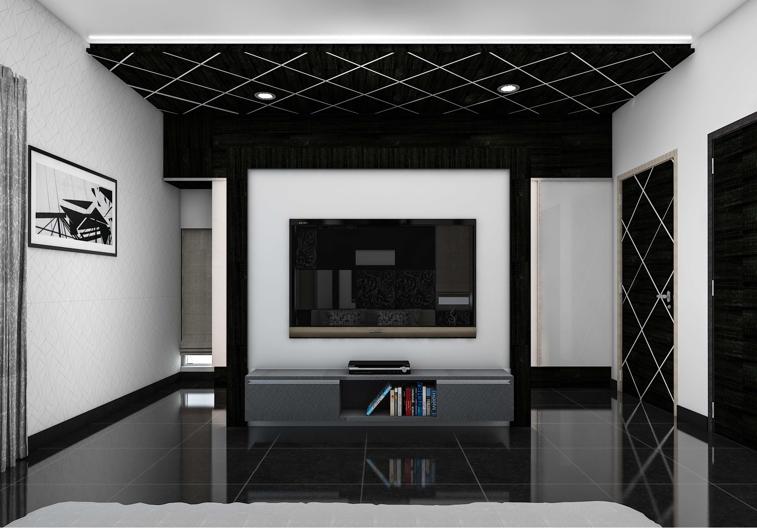
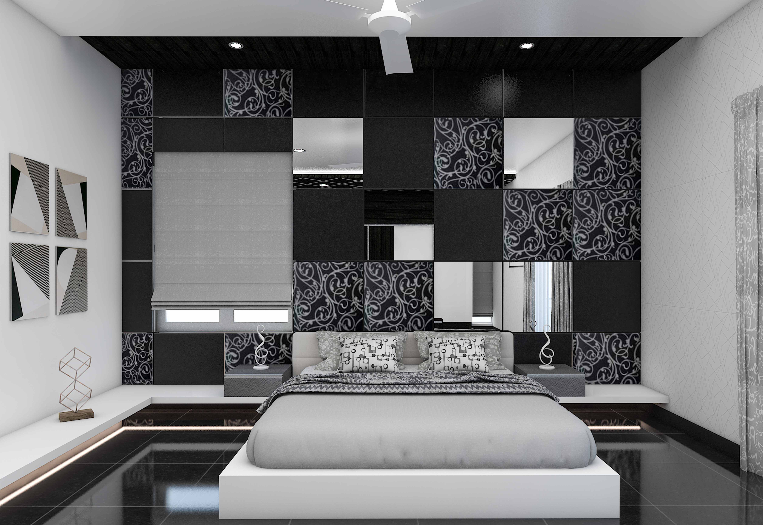
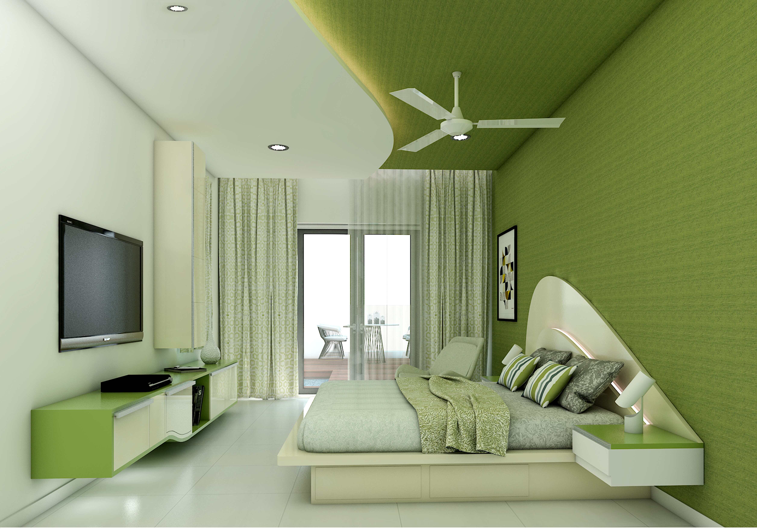
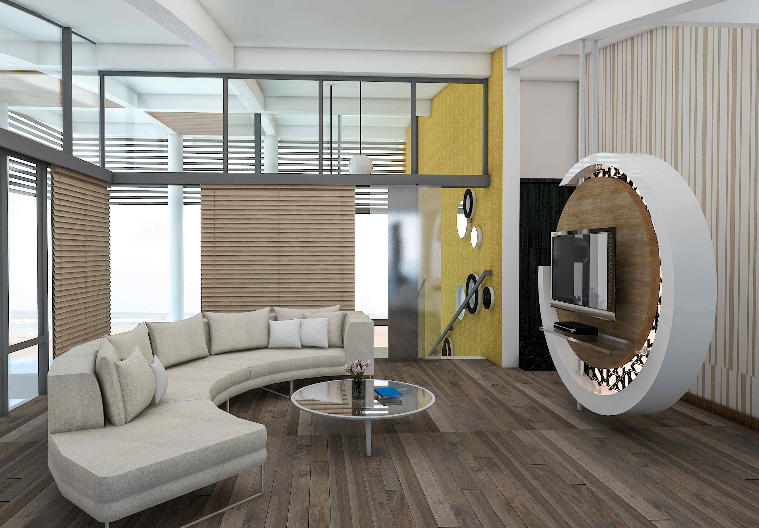
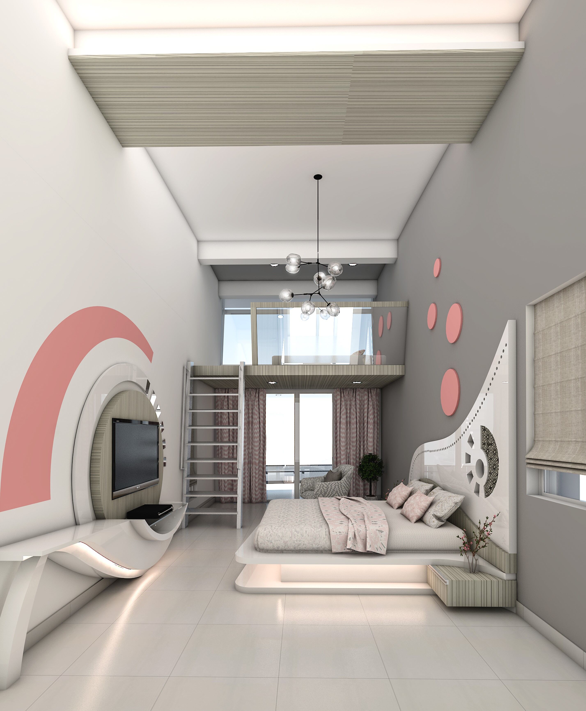
Project requirement
Site area 4800 sq ft
4bhk- private villa
Design evolution and description
A parabolic shell creating a space and vision from within, making the shell a life form on its own. Layers of spaces created within this introverted design makes a robust statement, all through- creating an iconic exterior and interior.
...
The main design challenges were to create maximum privacy between villas as well as interactive space between them by means of levels and elevated access points. The connection was proportionately carved creating a connect throughout the section of the villa. Shared spaces are derived from the contradicting idea of cutting mass in a dynamic form of holding hands together. Spaces without walls create a fluid environment with maximum privacy through the introverted designed spaces.
The external massing has a singular language of a dynamic roof with a view of the sea blending yet creating a strong statement. The conscious use of contrast in color, volume and use of rustic stone clads make strong and yet blended statement.
Special spaces and features
Home Théâtre, gardens, double height views, private dining decks, terrace garden with beach views, dynamic interiors, full automation, covered introverted swimming pool.
❰
❱









