PROJECT IMAGES
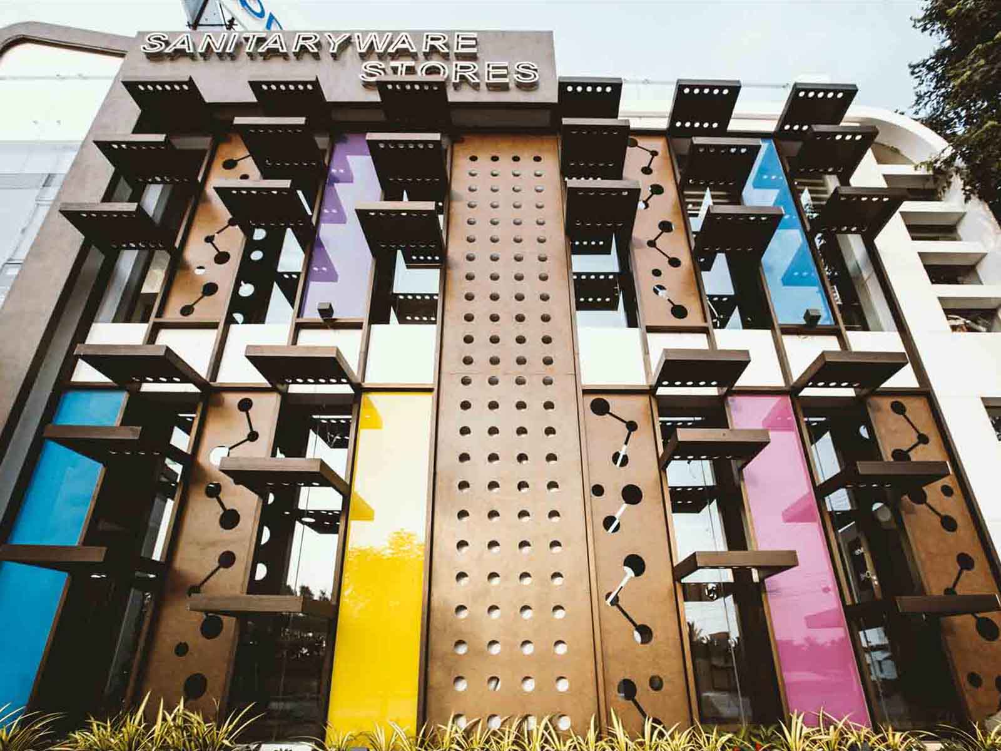
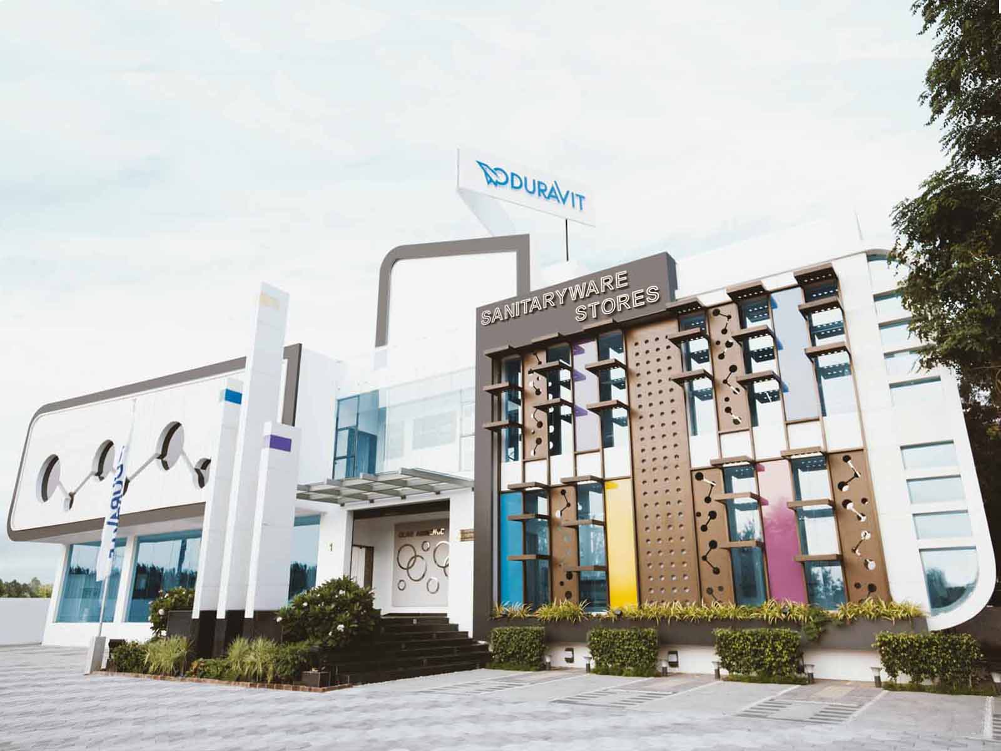
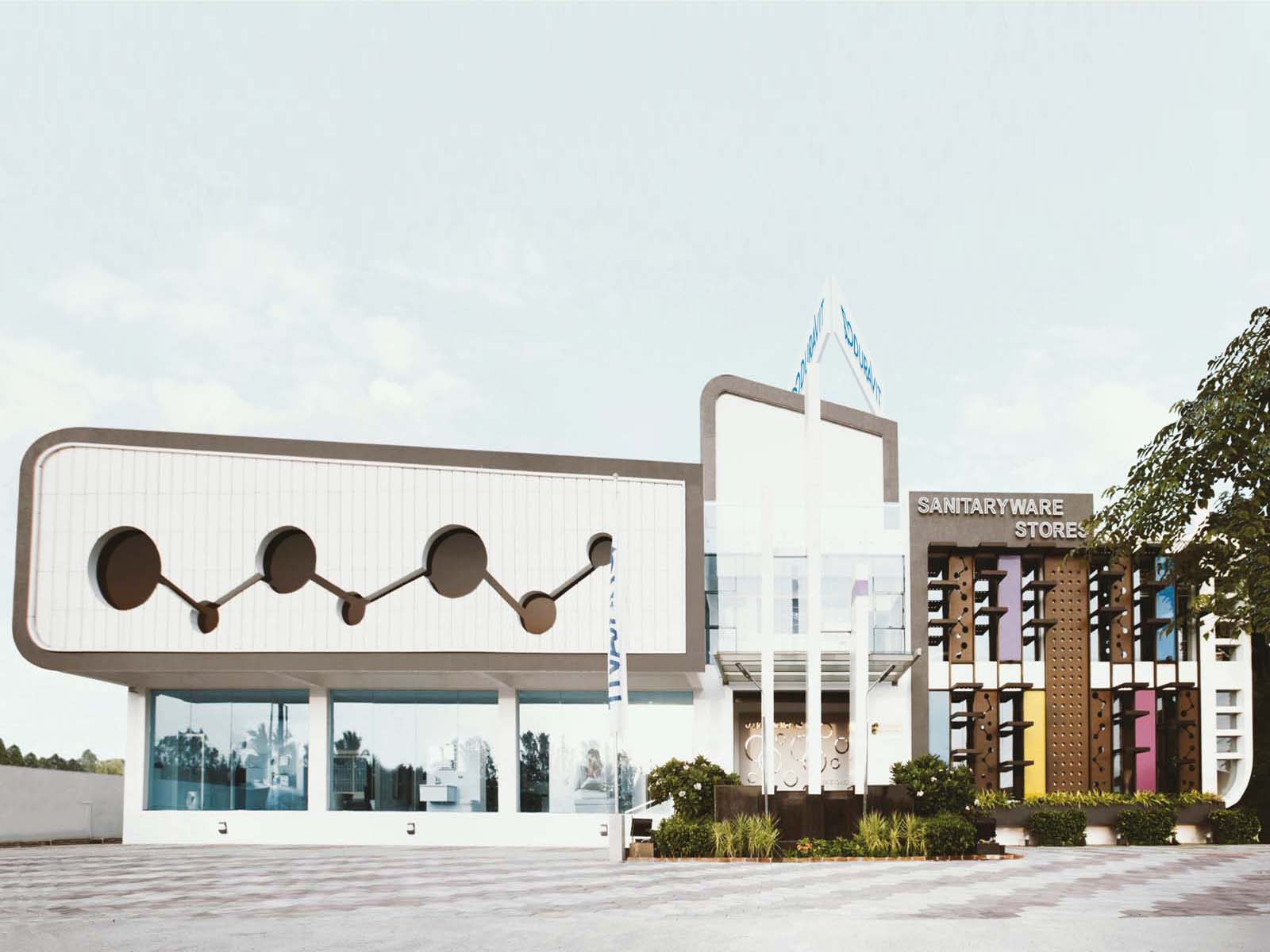
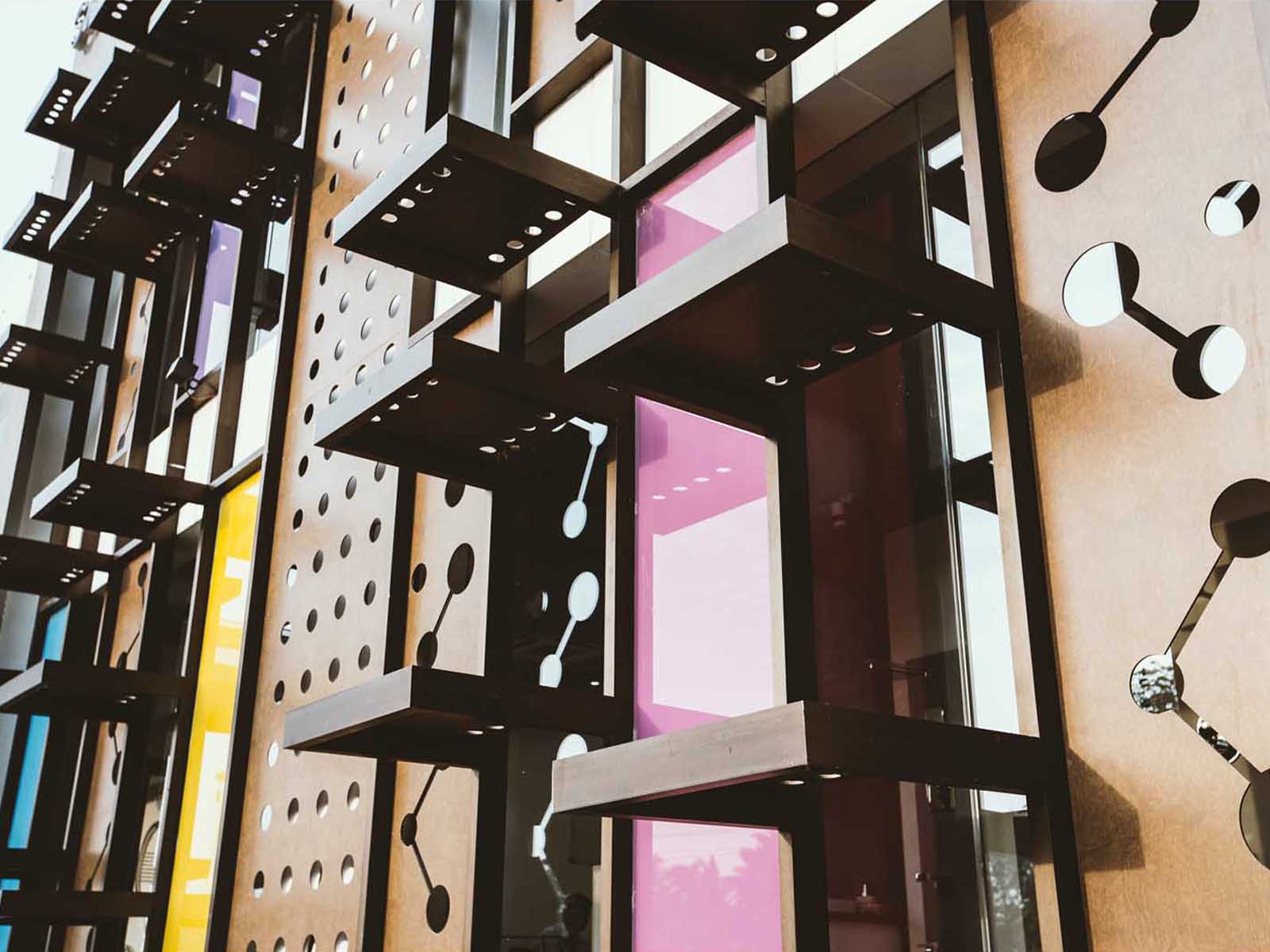
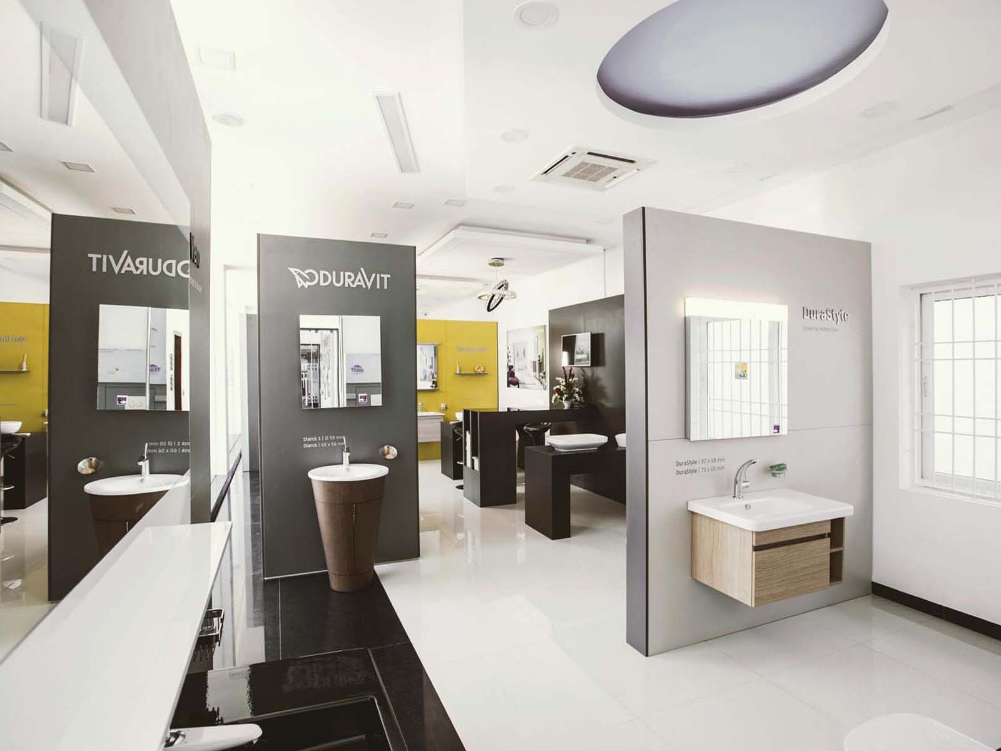
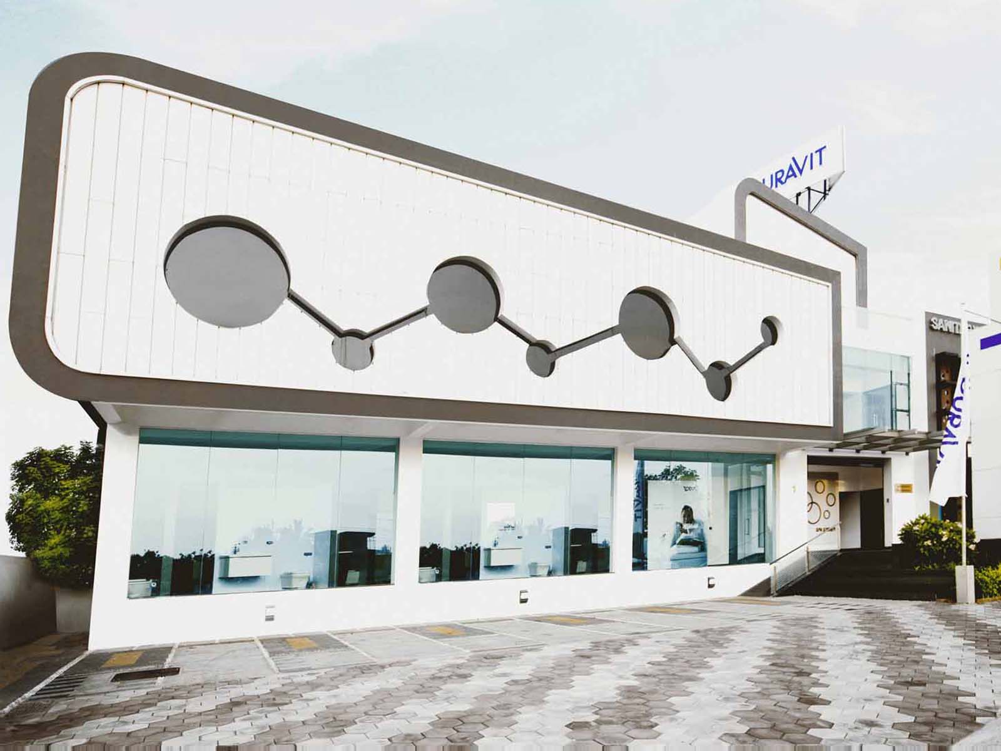
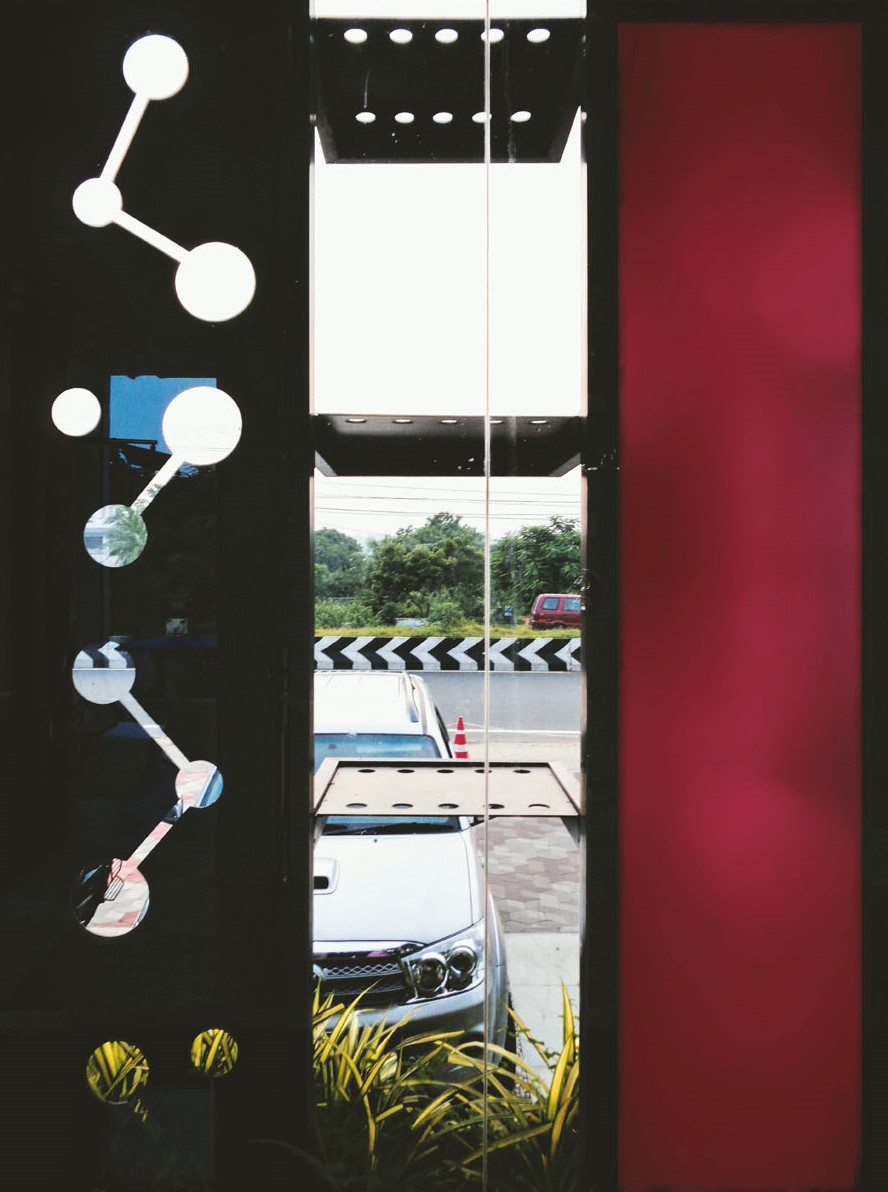
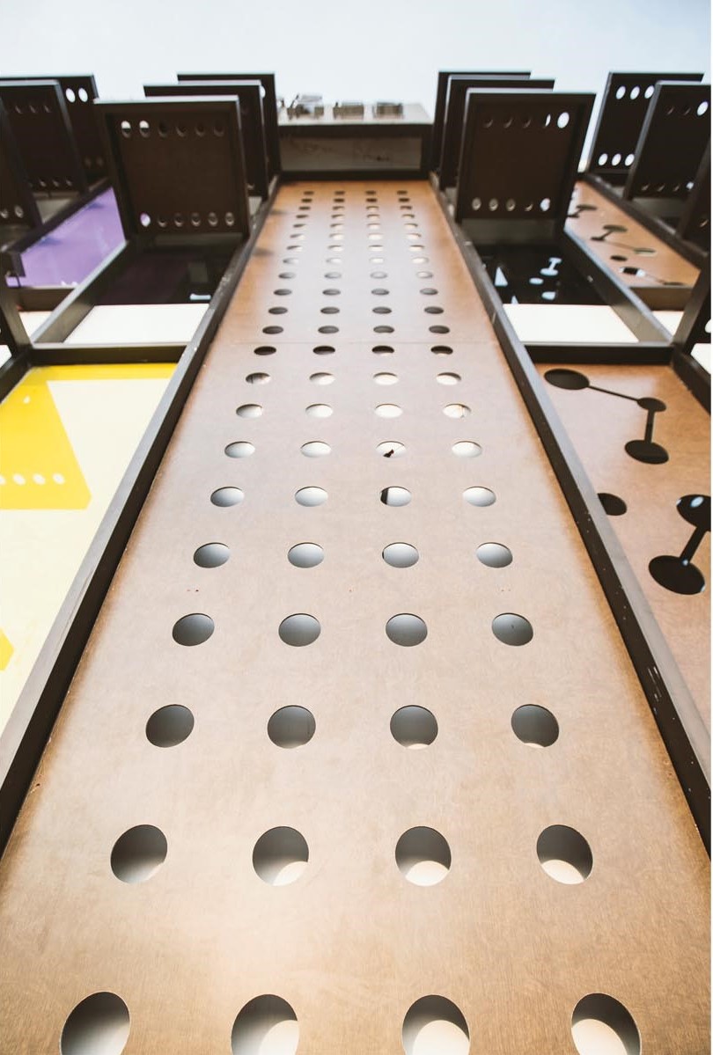
The Site is located in Sea-cliff Conclave on the ECR diagonally opposite to the OMR-ECR link road. Being a commercial complex, we
aimed to create interesting volumes with a dynamic facade. The horizontally expanded volume on either side is fused with a vertical
volume in the center creating a visual balance and an aesthetical elevation. The main design challenge was the west facing facade. The
design had to achieve transparency while cutting off the scorching heat from the west, at the same time not compromising natural lighting.
...
Being a commercial complex, we aimed to create interesting volumes with a dynamic facade. The horizontally expanded volume on either
side is fused with a vertical volume in the center creating a visual balance and an aesthetical elevation. The main design challenge was
the west facing façade. The design had to achieve transparency while cutting off the scorching heat from the west, at the same time not
compromising natural lighting.
The main materials used are SGG Antelio plusa sparkling ice (ST 167) solar control glass, Funder max 6mm HPL, Aluminum powder
coated box sections and curved concrete walls finished with Apex ultirna weather proof exterior emulsion paint. The west facade has been
designed dynamically, yet it is climate responsive.
All the glass used on the west facade are UV rated toughened glass which cuts off most of the heat from the exterior. The translucent Lacquered
glass in combination with the toughened glass breaks the monotony as well as cuts the radiation from outside.
The horizontal panels have been designed in such a way that diffused sunlight enters the building cutting off the heat. This allows the user to experience different light patterns/ colour in the interior at different time of the day.
The North West portion is cantilevered to maximize the floor area. The cantilevered portion provides shade to the spaces in the ground
floor.
The structure with its curved and cantilevered outer walls provides an illusion of levitation.
The whole building is elevated from the ground and the vertical elements and the lobby provide a grand entry.
Lighting
The facade is treated with coloured glass and patterned funder max panel to create a designed skin for the commercial complex. The colour
system breaks the monotony and the concept of linearity massing.
The patterned funder Max creates interesting shadow in the interior. The exterior lighting illuminates the colour glass and pattern which
enhances the building facade aesthetically. The exterior cove lighting defines the curved form.
❰
❱







