PROJECT IMAGES
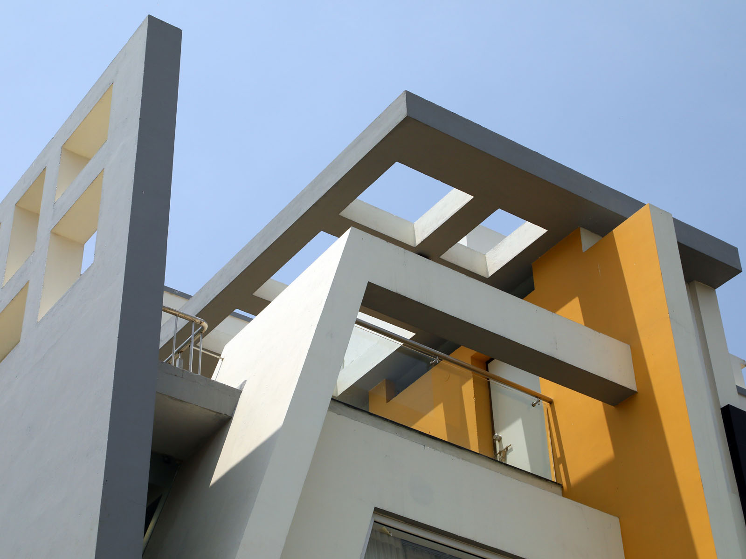
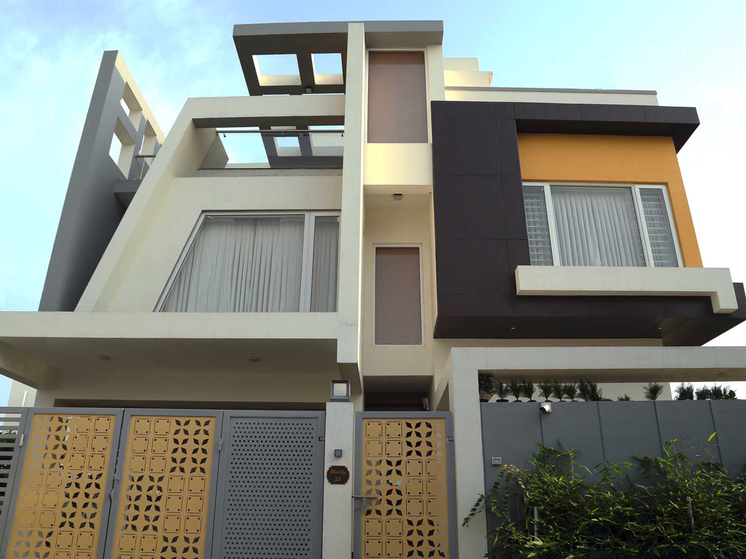
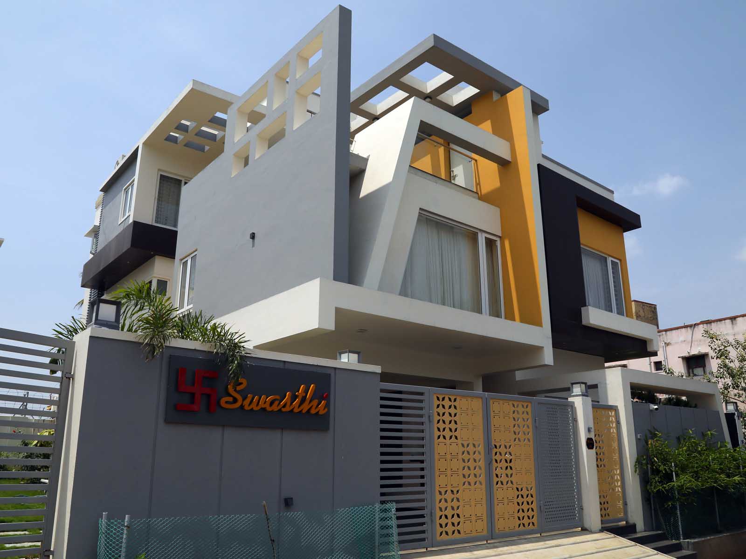
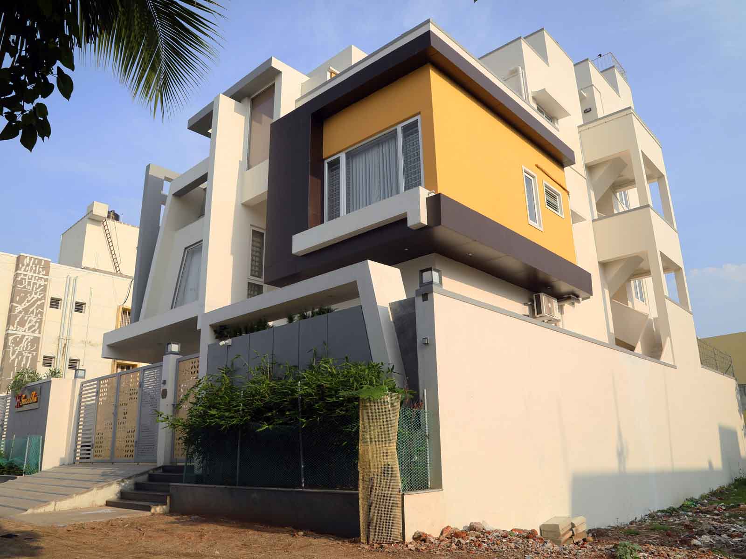
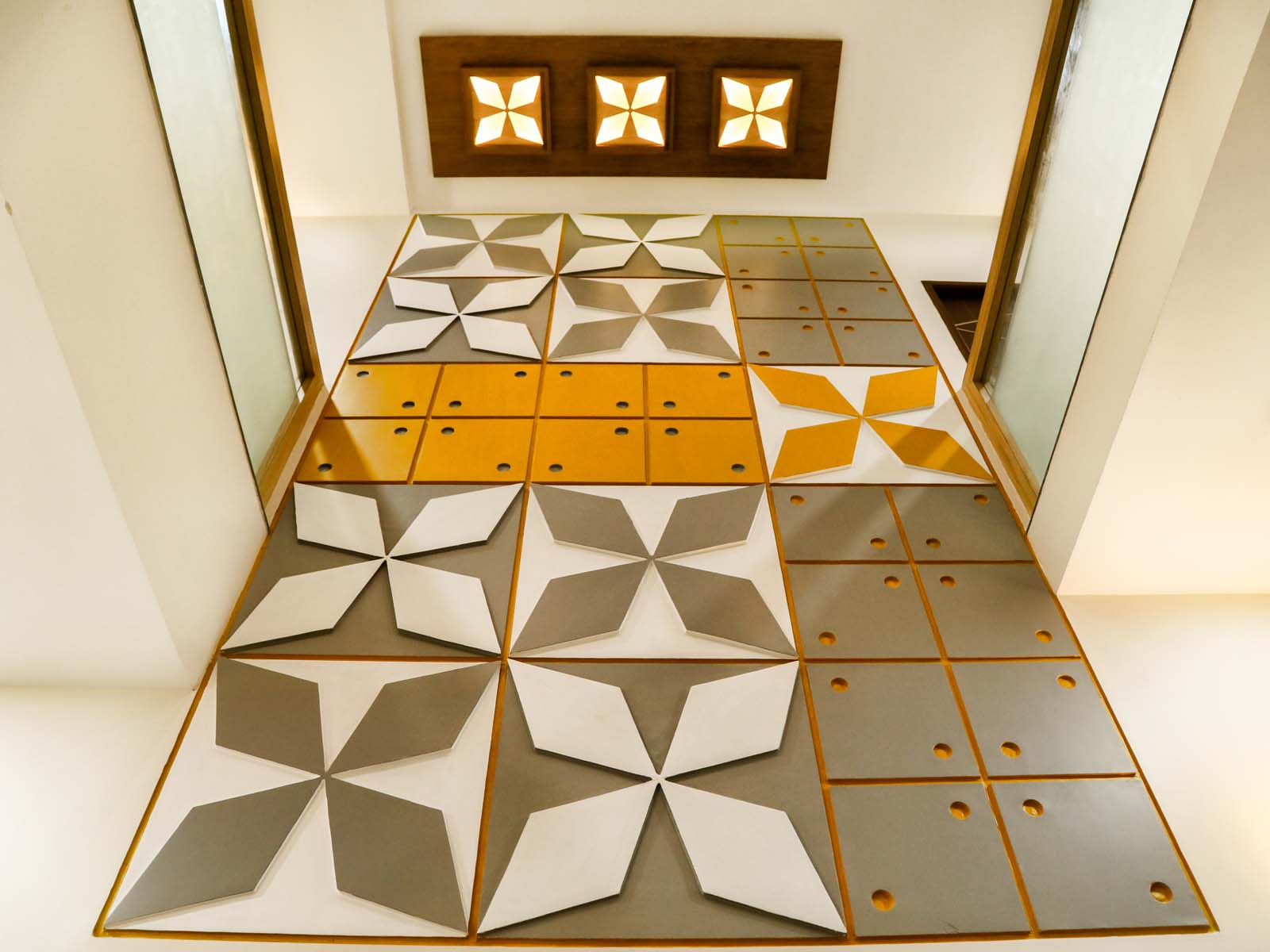
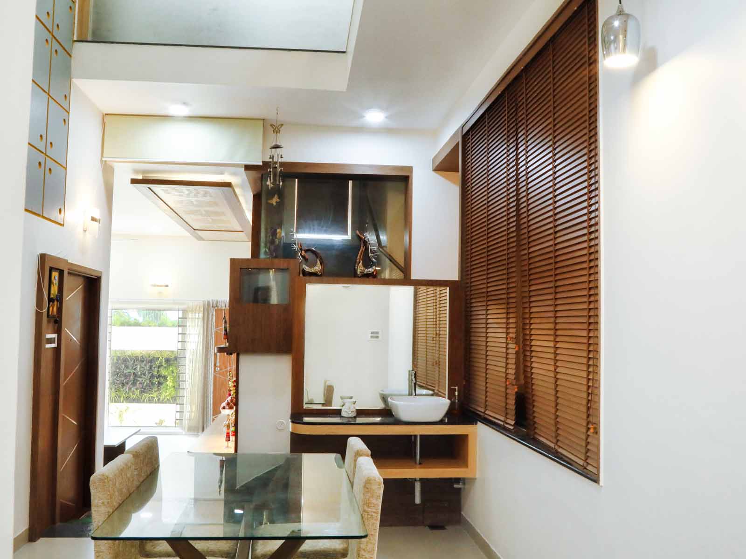
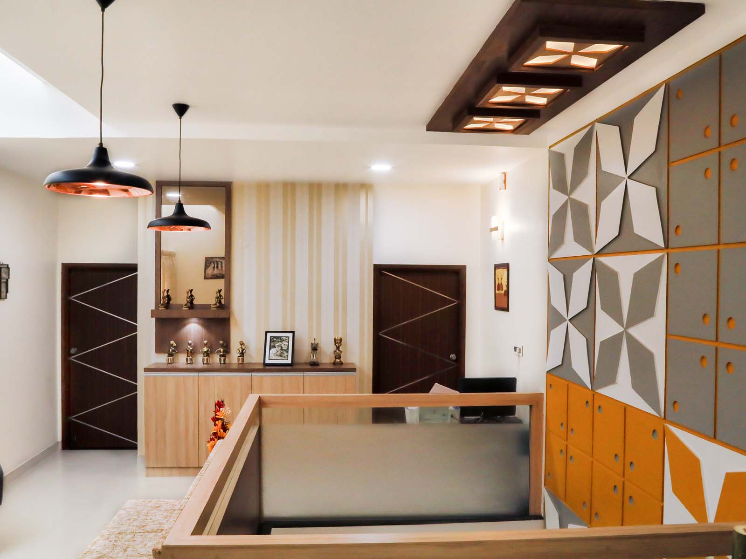
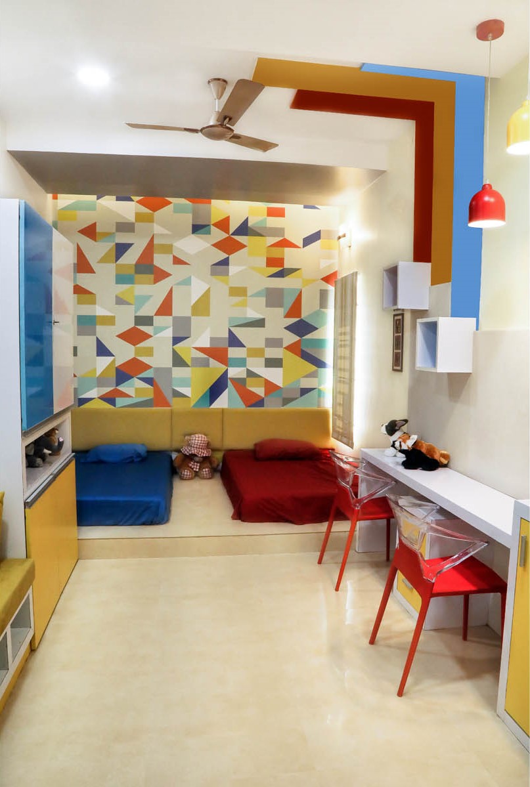
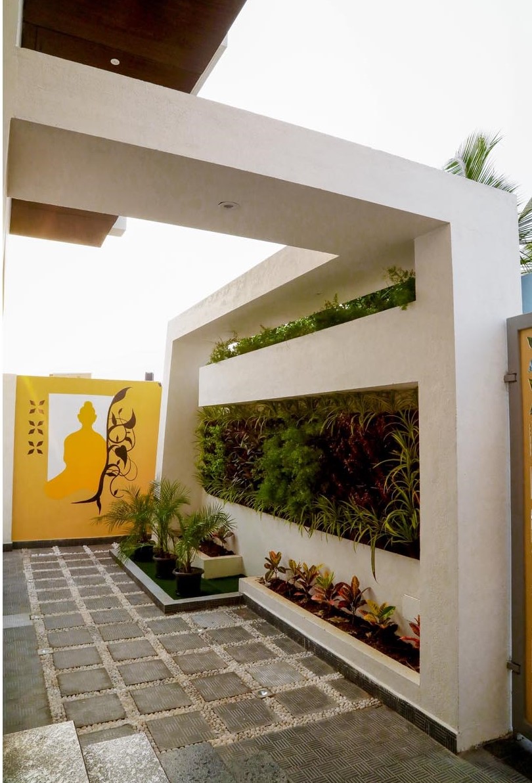
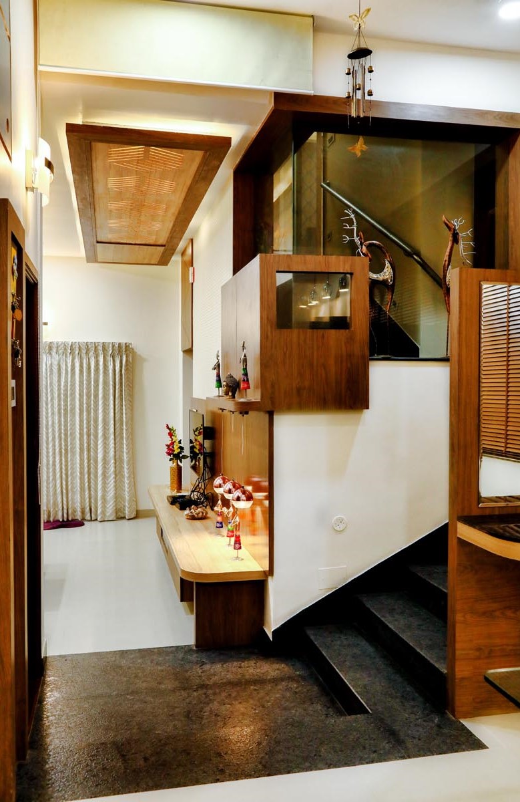
Situated on East coast Road, Chennai, the house lies in a tranquil street on a 1 ground plot. Such an area, in the urban district, is ideal for creating an abstract living space for a whole family.
...
The front facade carries an intriguing form through structural framework and projecting angular structures with voids creating light patterns. A characteristic feature of this house is the recurring pattern observed from the main gate through the interior spaces. A residence created by a continuous play of interlocked volumes, all interacting with each other. The design of the elevations is a contemporary interpretation with fragments of modernity. The entrance foyer is open and provides visual access to the vertical garden space. The gradation of the building heights will interact with the surroundings and leave them with space to breathe despite the density of the area. From the double height dining, the house unfolds effortlessly and in several directions and flows into the pool deck, staircase and other primary spaces. The pool area can be seen from various levels thereby presenting dramatic vistas. This creates an intriguing transition into the heart of the home. A customized plastered wall pattern, from the dining, runs up to the full height of the house and into the ceiling. The stairs to the upper level is organized along a western edge and is also expressed as a sculptural mass. The integration of this space with the furniture of the living space lends a theatrical quality to the space. The living space is flanked by three bedrooms and a family lounge, that hosts a cutout and a skylight, ensuring interactions both above and below. The skylight focuses on a dry landscape with floral garden. Use of complimenting materials and surface finishes throughout add to the design of the house. Smooth plastered surfaces contrast with the wooden paneling along with dressed stone tiles creates the perfect harmony. At the 2nd level one enters the semi open terrace space that allows a cool breeze through the slits on the vertical wall, an eye-catching feature of the house. The frequent openings around the building promises constant interaction with the surrounding.
❰
❱









