PROJECT IMAGES
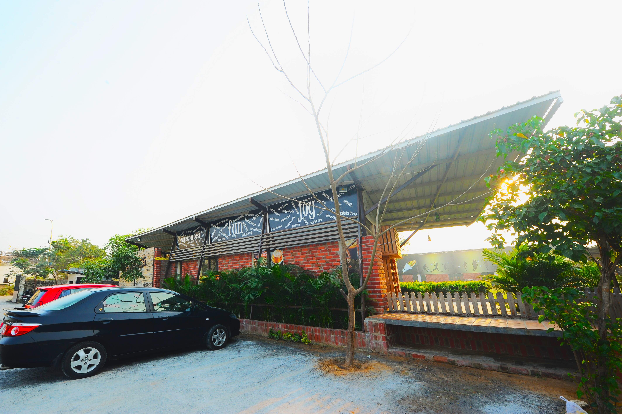
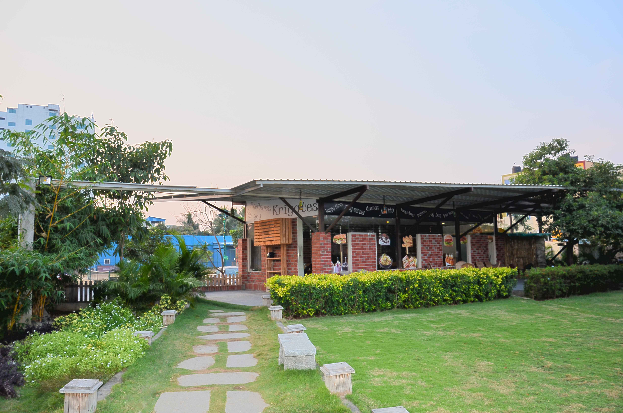
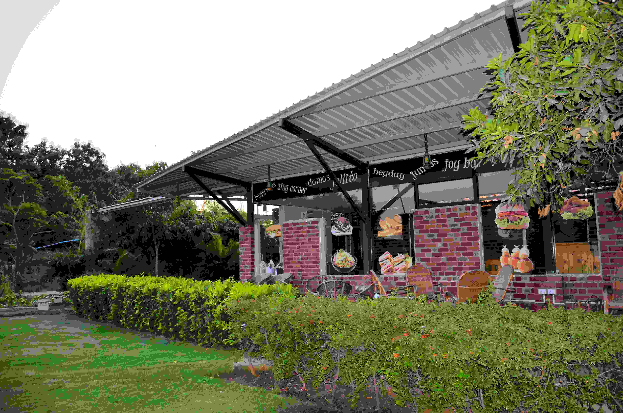
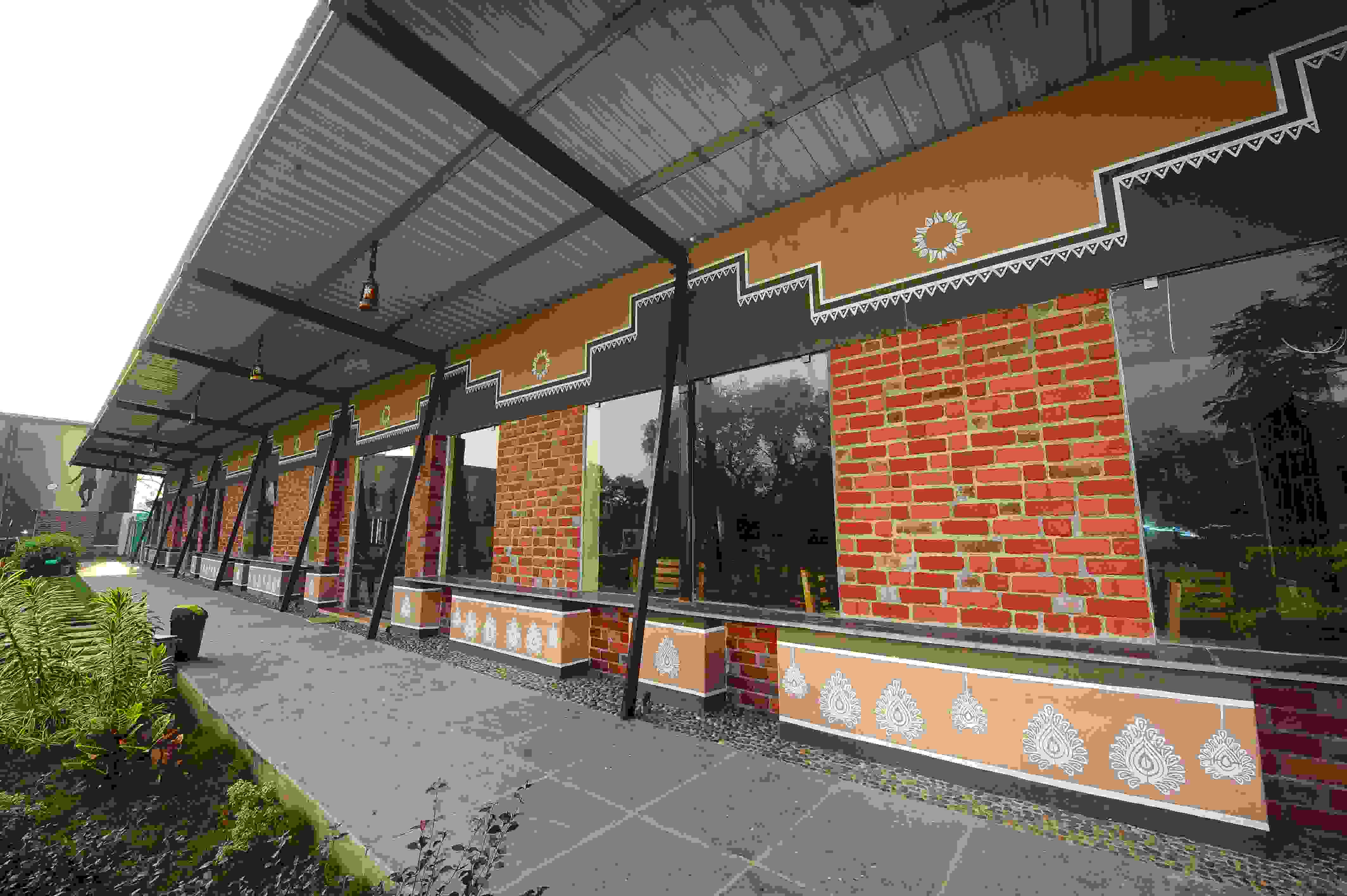
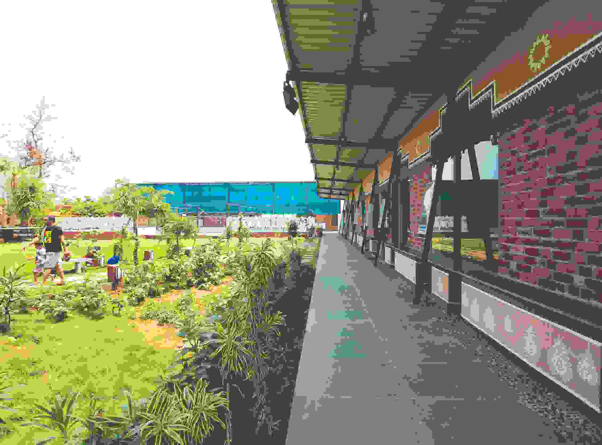
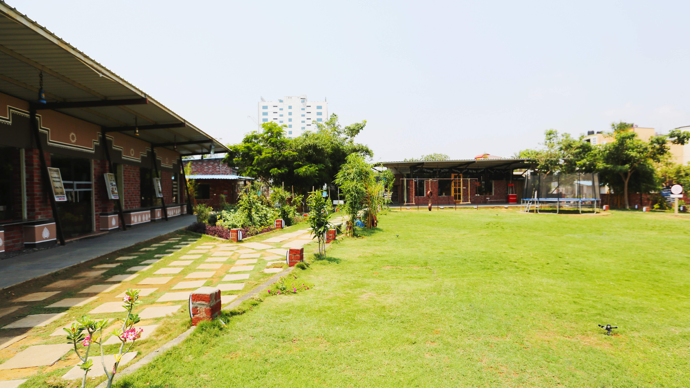
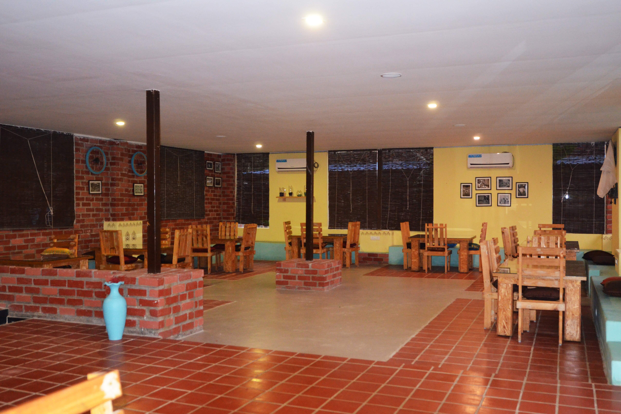
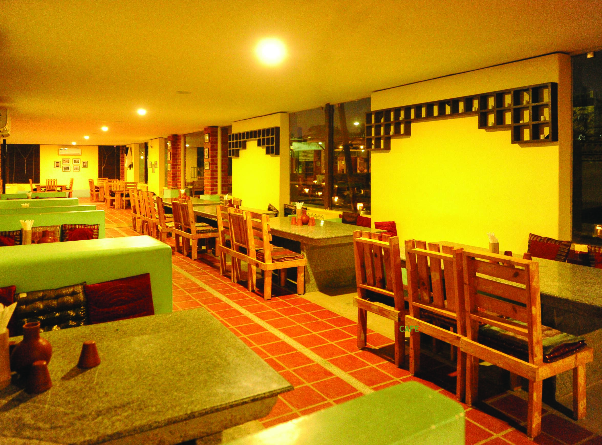
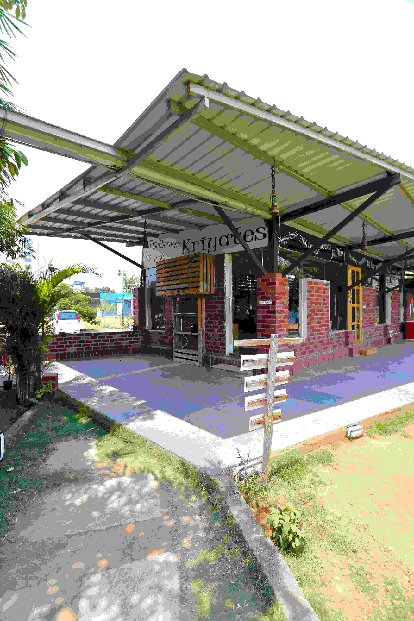
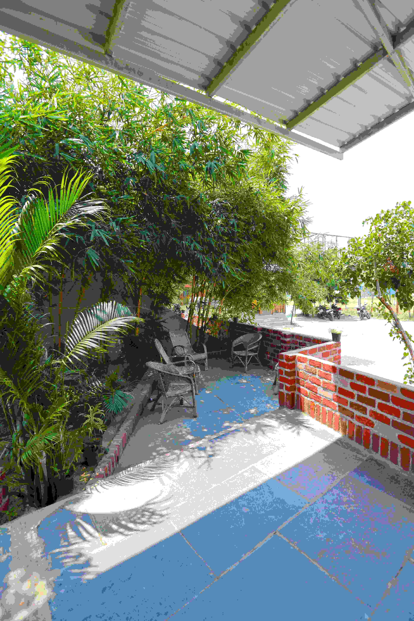
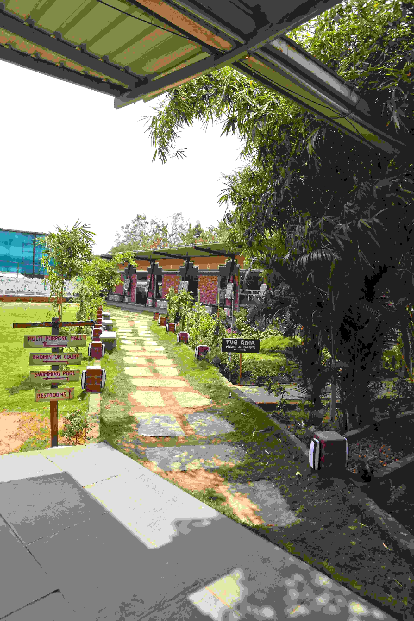
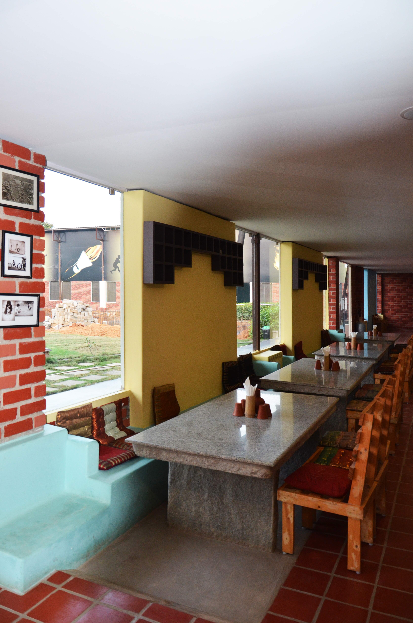
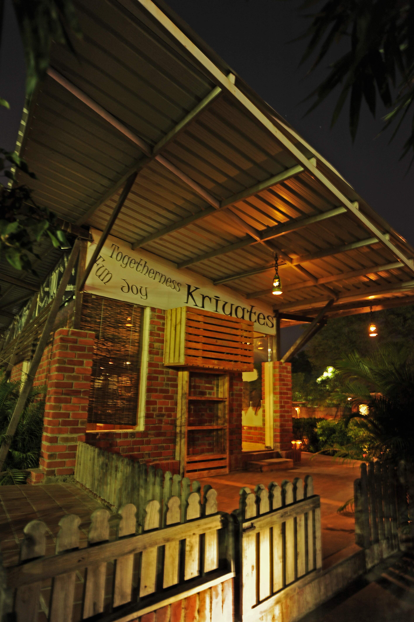
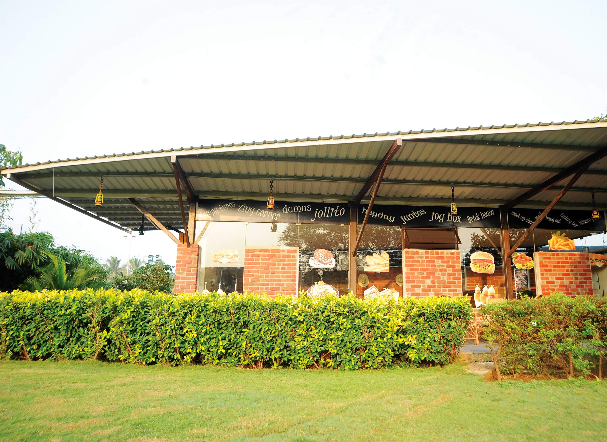
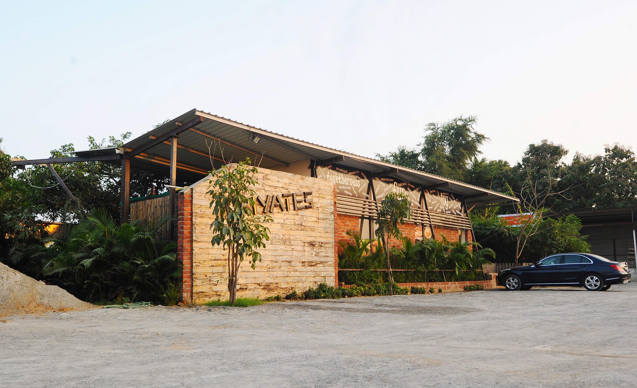
The health and recreation club is spaciously sprawled out in a rectangular site with a cafeteria, a restaurant, a sports center and a spa which are organized around an open landscaped area. The entrance is formulated adjacent to the cafeteria, defined by a feature wall which in turn opens out to the vast open space. The blocks are linked by pathways around the landscaped area with an angled pathway that cuts through it, connecting the cafeteria and restaurant. With the aim of maximizing visual transparency, glass is employed on the facades, along with brickwork, blurring the line between interior and exterior spaces....
The health and recreation club is spaciously sprawled out in a rectangular site with a cafeteria, a restaurant, a sports centre and a spa which are organized around an open landscaped area. The entrance is formulated adjacent to the cafeteria, defined by a feature wall which in turn opens out to the vast open space. The blocks are linked by pathways around the landscaped area with an angled pathway that cuts through it, connecting the cafeteria and restaurant. With the aim of maximizing visual transparency, glass is employed on the facades, along with brickwork, blurring the line between interior and exterior spaces.
RESTURANT
The exposed brickwork and the MS skeleton exhibit a fusion between traditional and contemporary architecture. The restaurant encompasses two courtyards that blends built form and landscape in a seamless manner. The dynamic roof of the building creates a unique experience for the user in the form of rainwater curtains within the courtyard. With dim lighting and in built furniture, the interiors evoke a sense of relaxed ambience and serenity.
CAFE
The front facade is flanked by a feature wall followed by an array of green foliage within the angled struts of the structure. The Contrasting use of vernacular and modern materials brings about a fresh ambience to the place. The Café is planned to accommodate indoor and outdoor dine in spaces, with the indoors exhibiting an intimate and informal environment. The compelling roof structure makes way for an enthralling play of rain.
The seamless integration of different spaces evokes a sense of explicitness. With influx of new materials and building technologies, it is necessary to And a middle ground with our conventional materials. The design offers a compelling example of proffering balance of contemporary and tradition with material usage, in relative to its function and local climatic conditions.
❰
❱














