PROJECT IMAGES
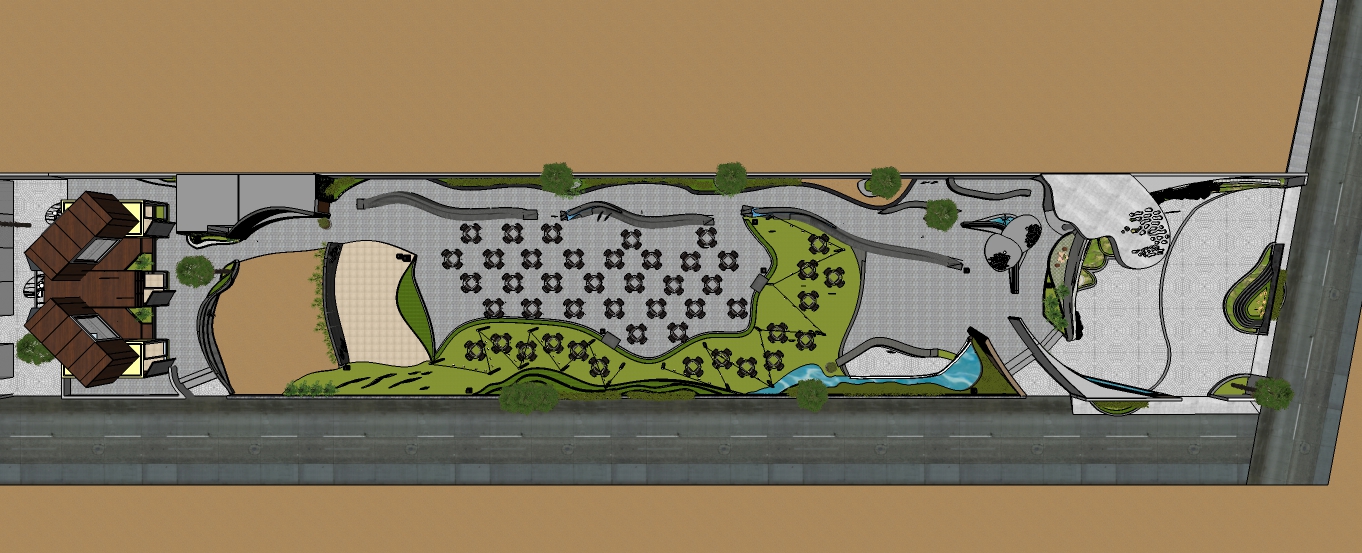
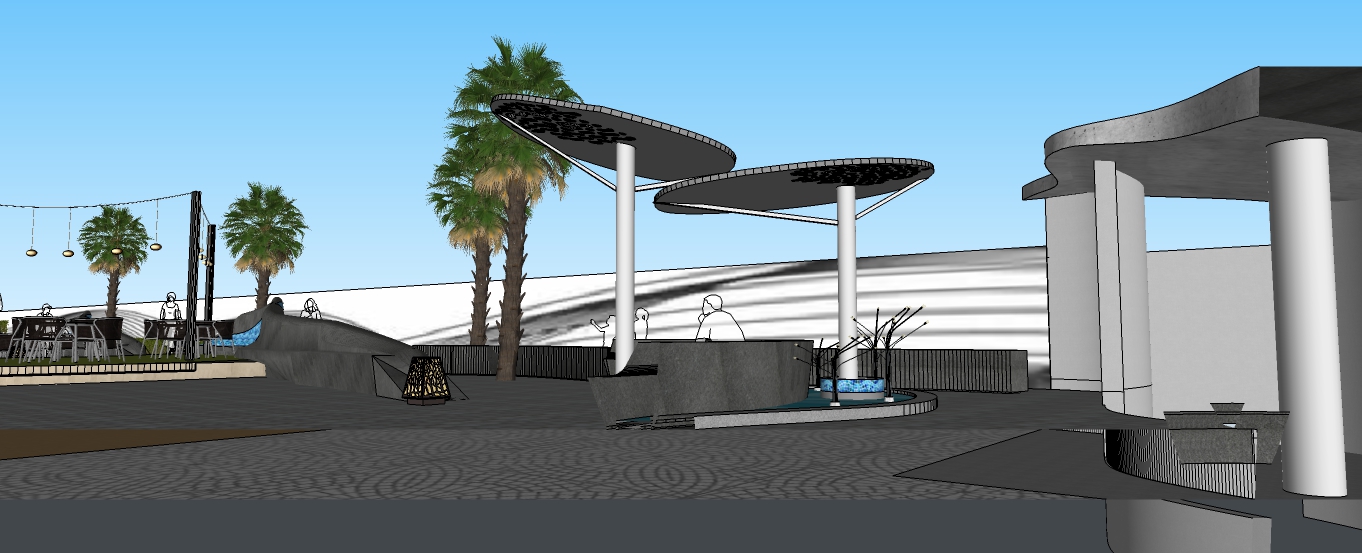
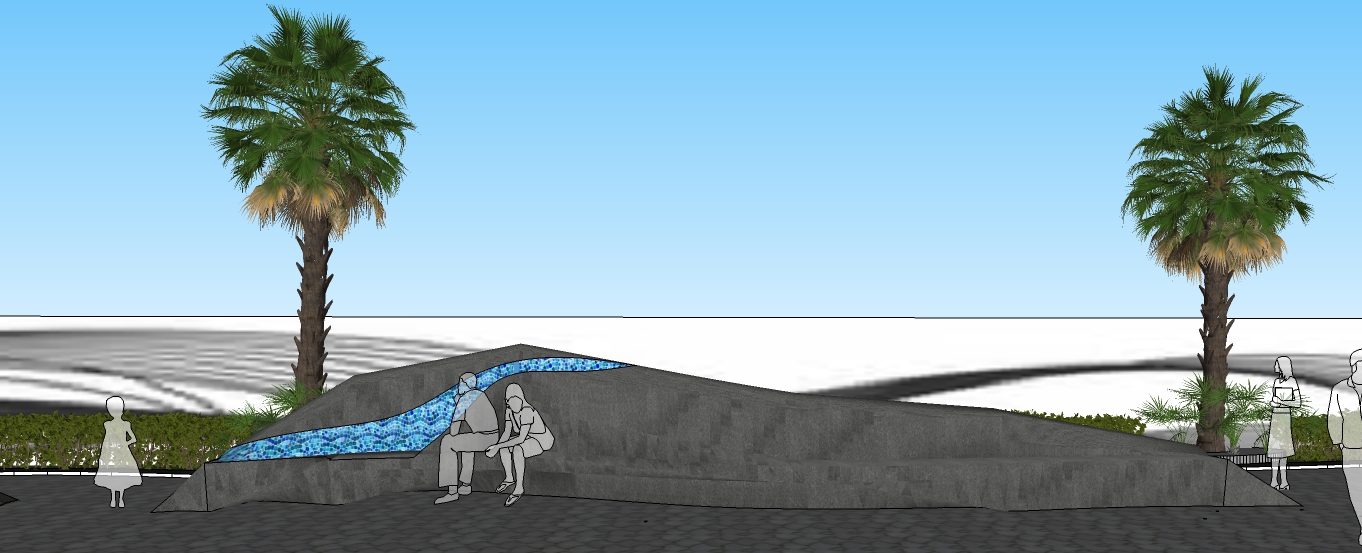
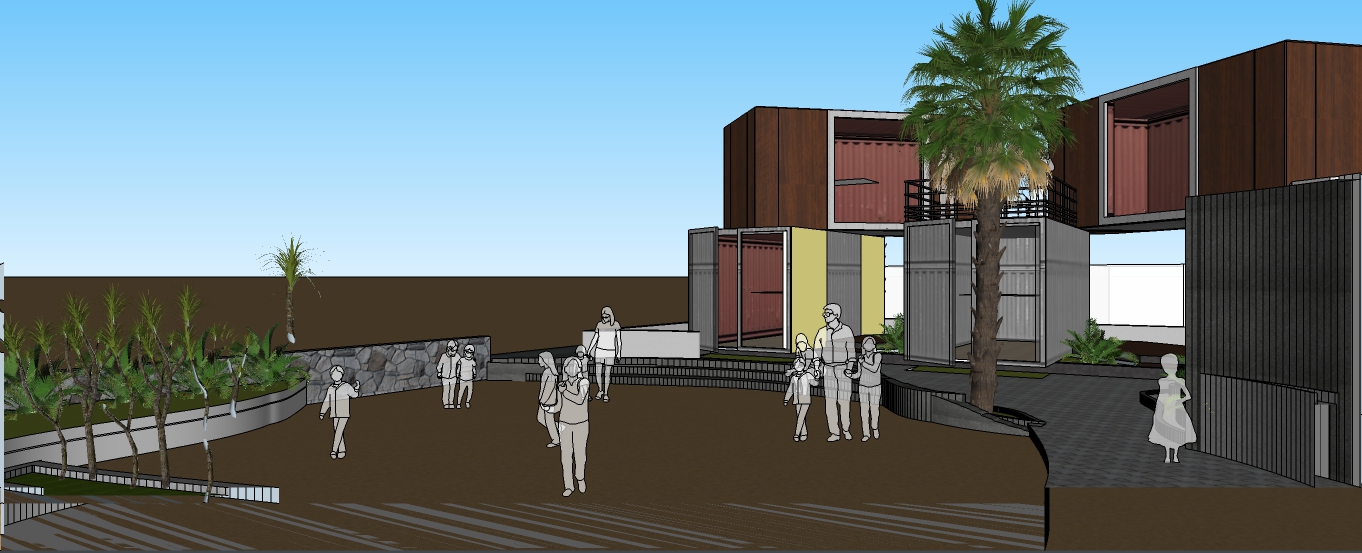
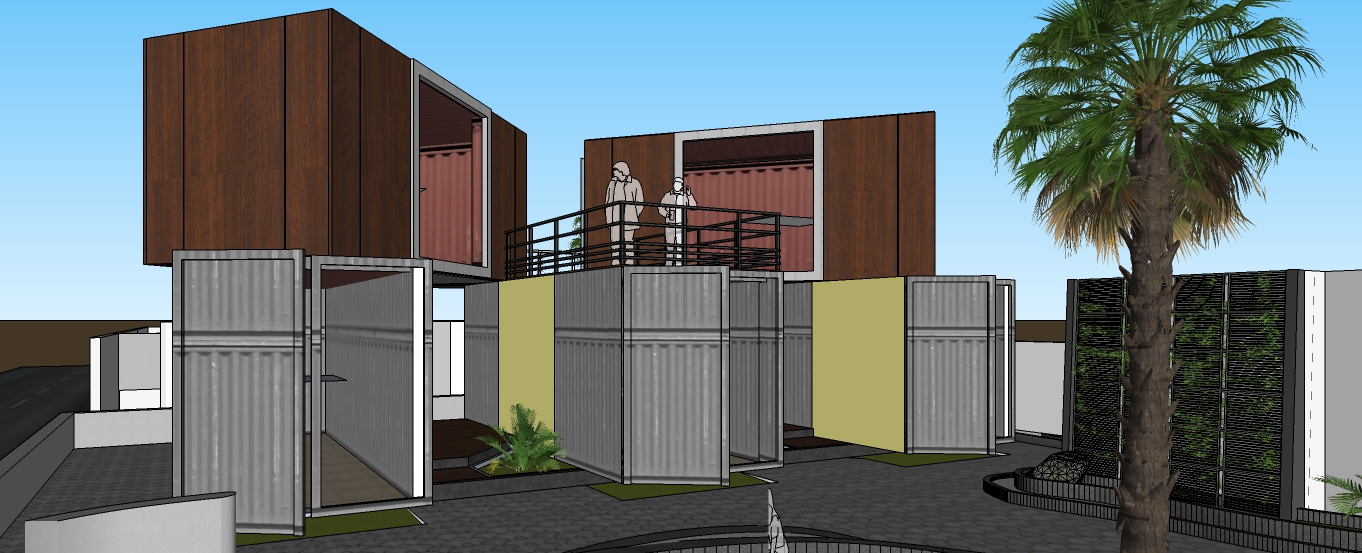
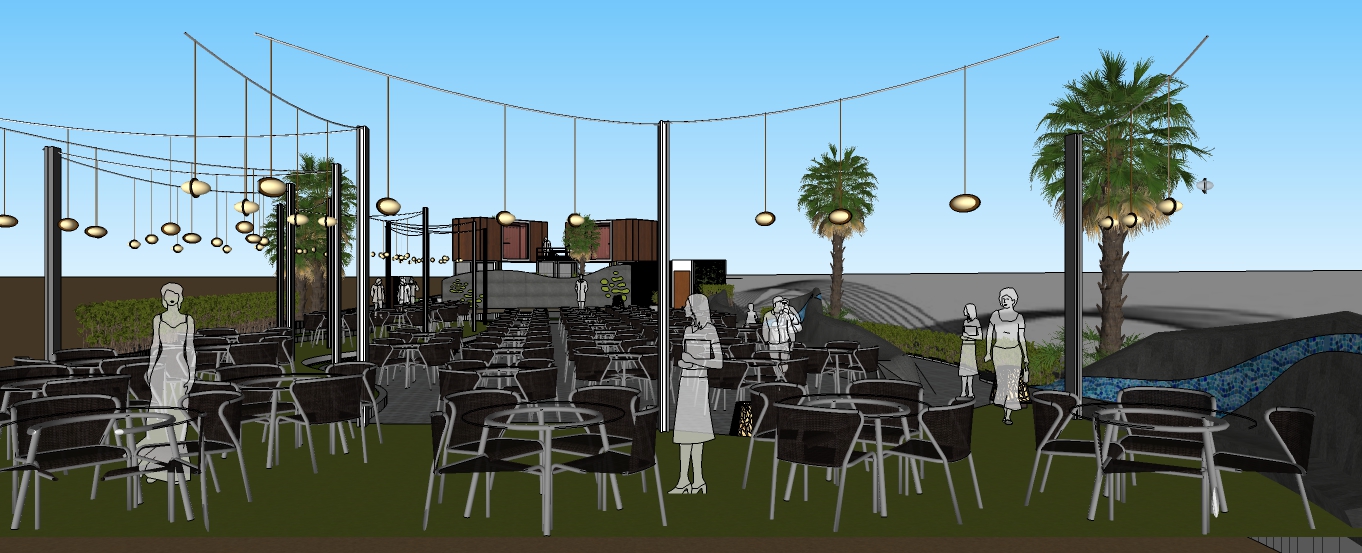
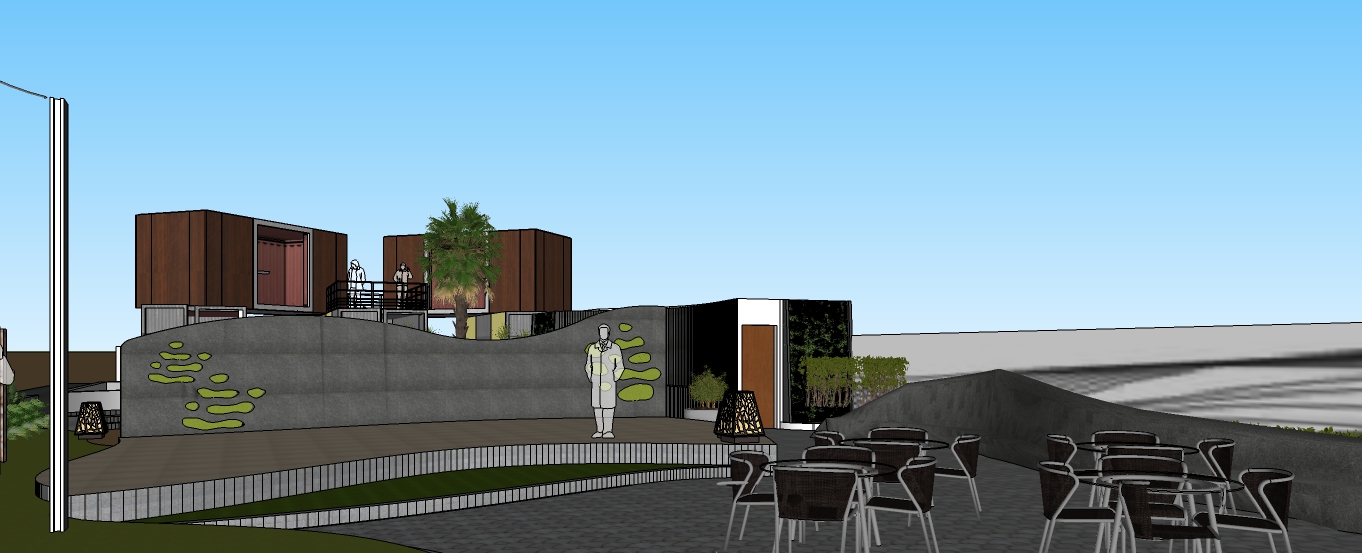
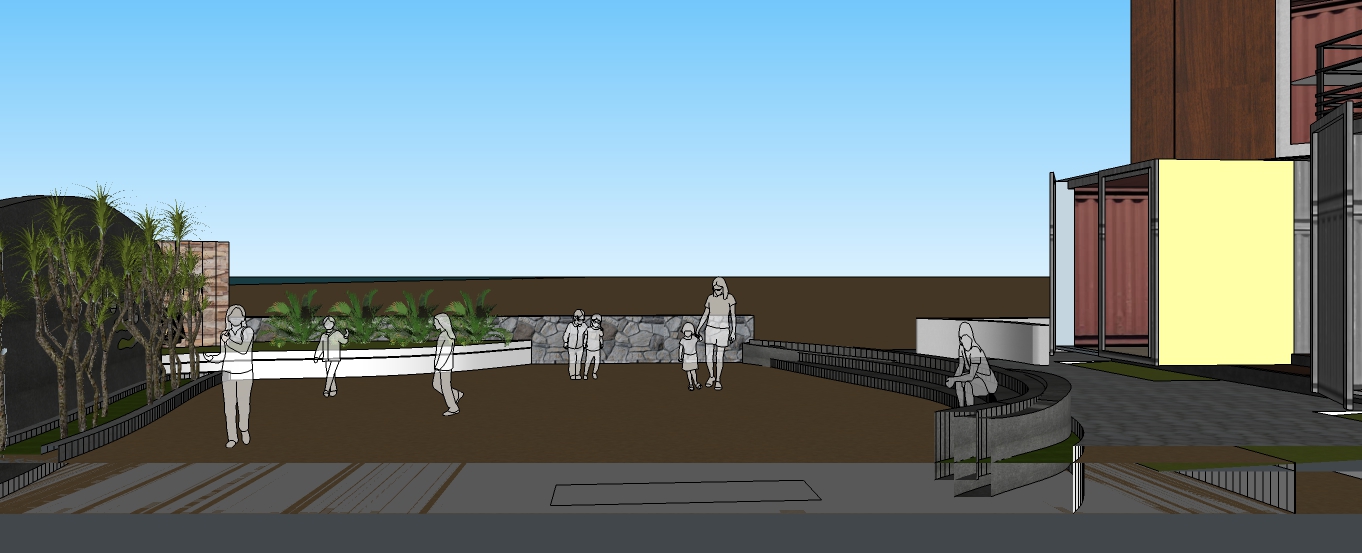
Project requirement
Site area 21600 sq ft
Open party lawn, restaurants, and other amenities.
Design evolution and description
A linear site sitting on the ECR, on the vast Bay of Bengal with immense views with its longer side along the east- west axis. The spaces are designed in awareness to the sun path and the panoramic views all around.
...
The spatial divisions are functionally sort out with the parking provided at the east entrance of the site is exclusively for the public to access the restaurant while the parking on the west entrance is majorly for the public to access the party space.
Space vs space
The public spaces and private spaces are buffered by a plaza and landscape features.
The spaces are portioned to the linearity of site.
Space vs structure
The idea of creating the concept of container architecture is brought into play by reusing shipping containers into houses, hotels, storage units, stores, restaurants, food trucks, green houses, schools, libraries, and even art studios, by basically modifying them, and putting and sticking them together like Legos.
Space vs focus
Focus and attention to spaces is brought out by designing the space with pole lighting. It creates a connect to the human scale and stretches focus for the events.
The tensile resting structure, stage/ dance platform flows as the folding of waves and becomes a focus for a crowd to gather.
The structure illuminates with changing colours like the vast sky above.
Special spaces and features
kitchen, dine cum bar, closed resting space, lush party lawn.







