PROJECT IMAGES
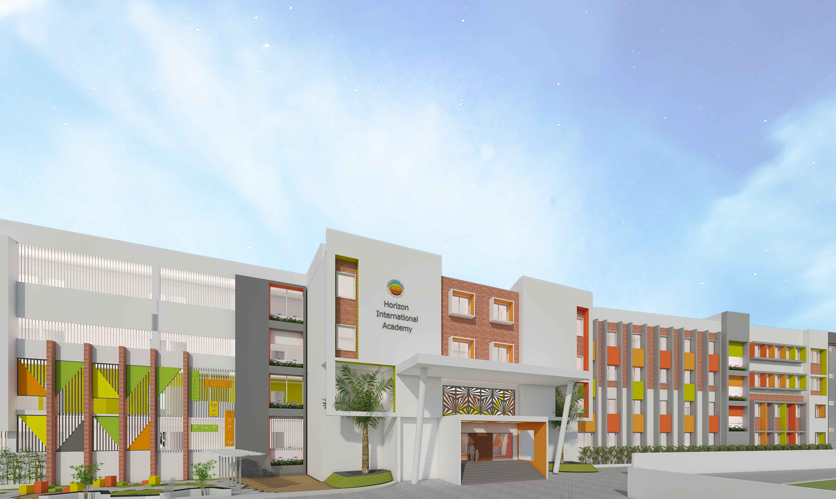
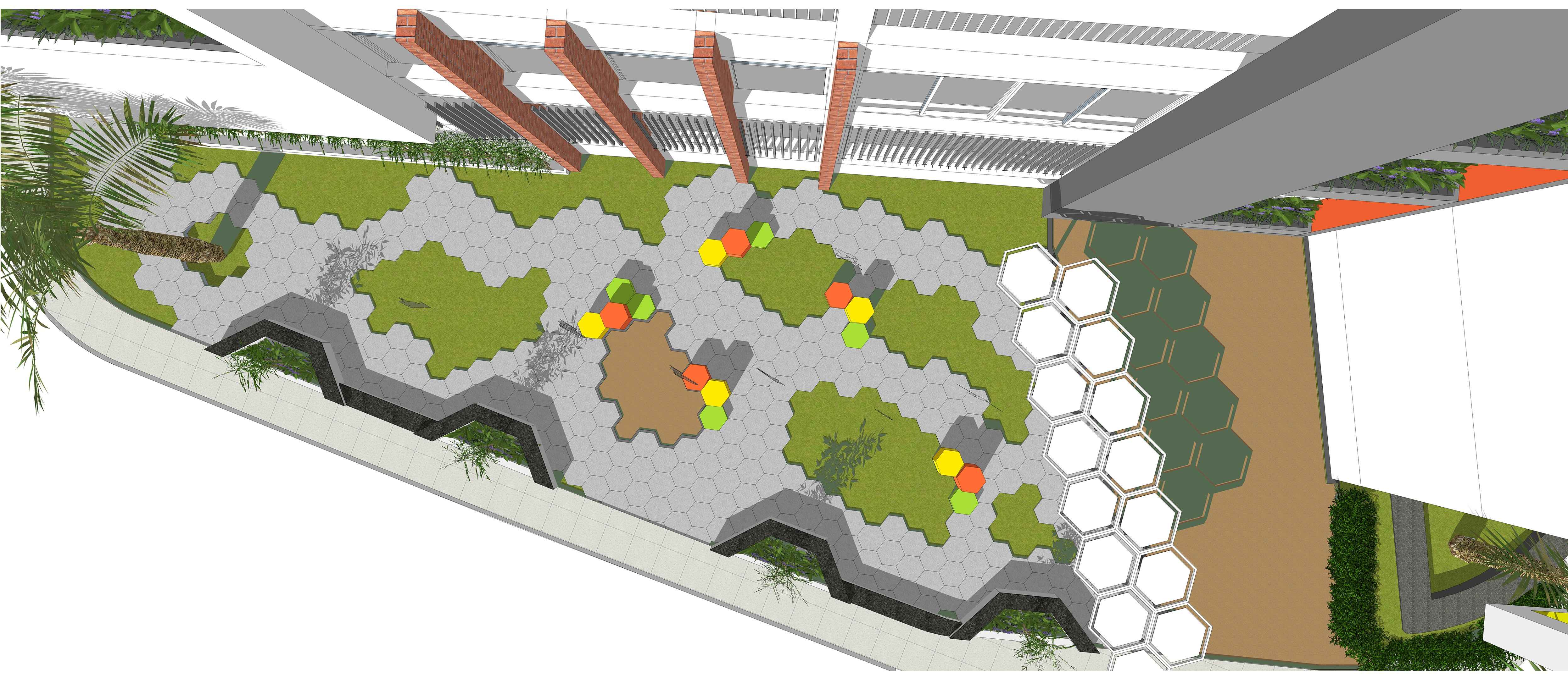
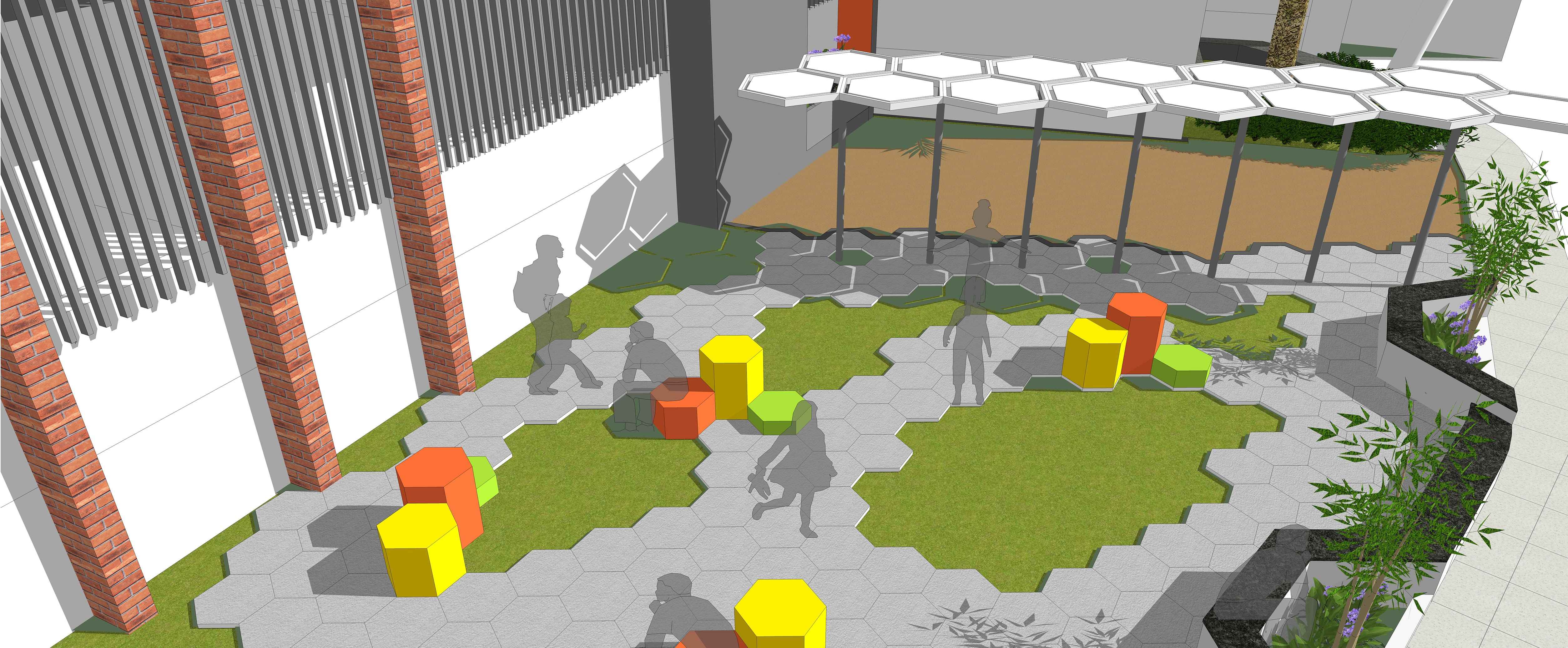
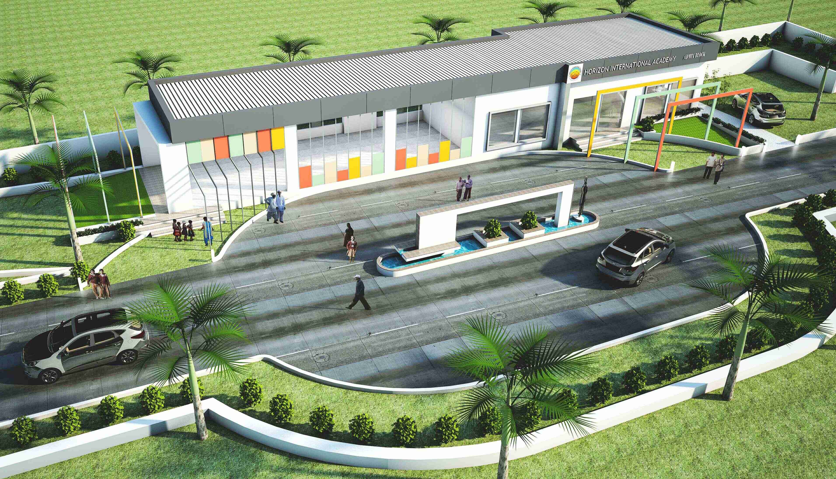
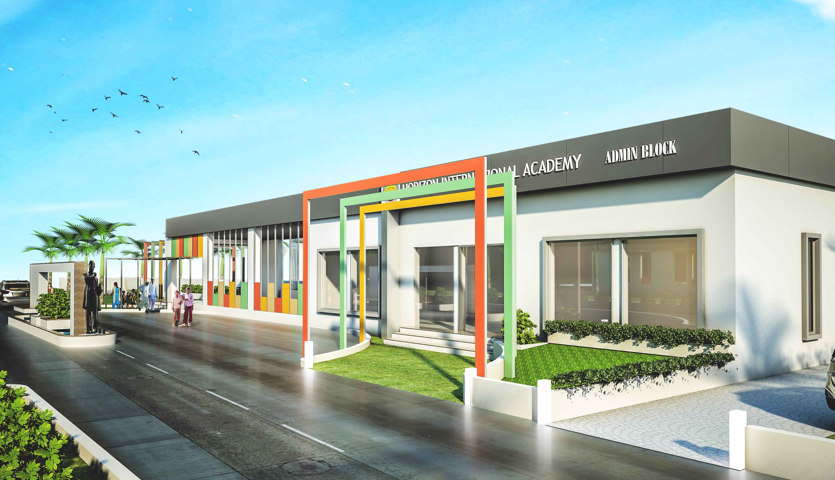
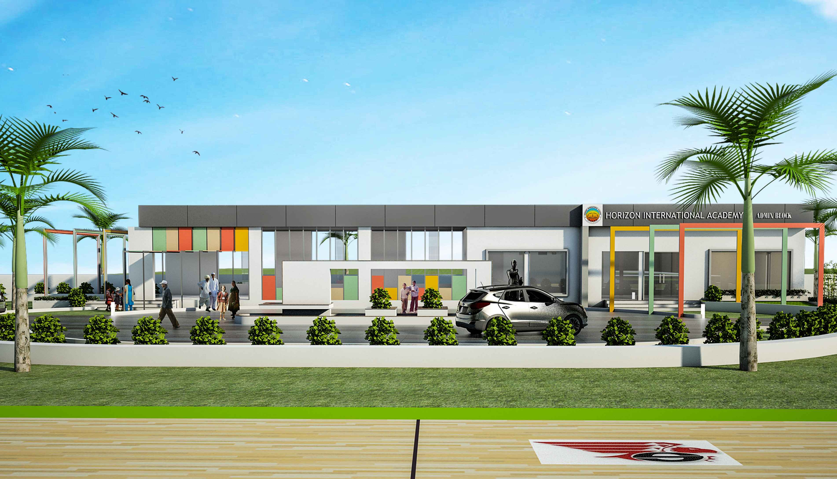
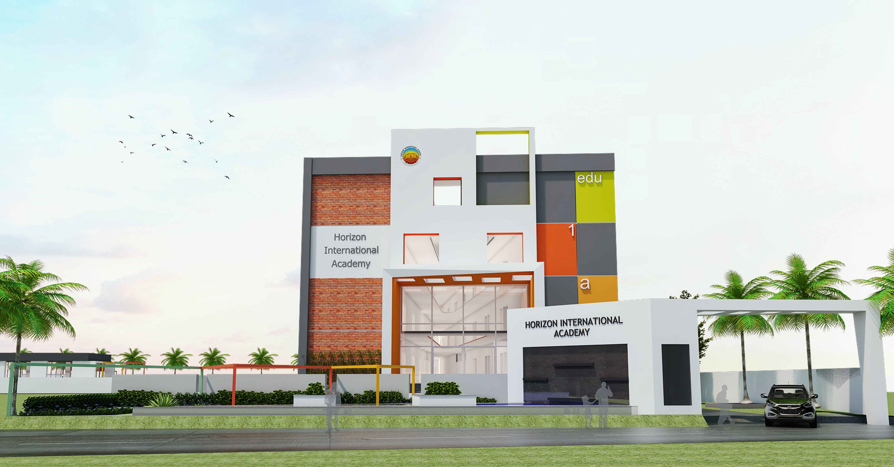
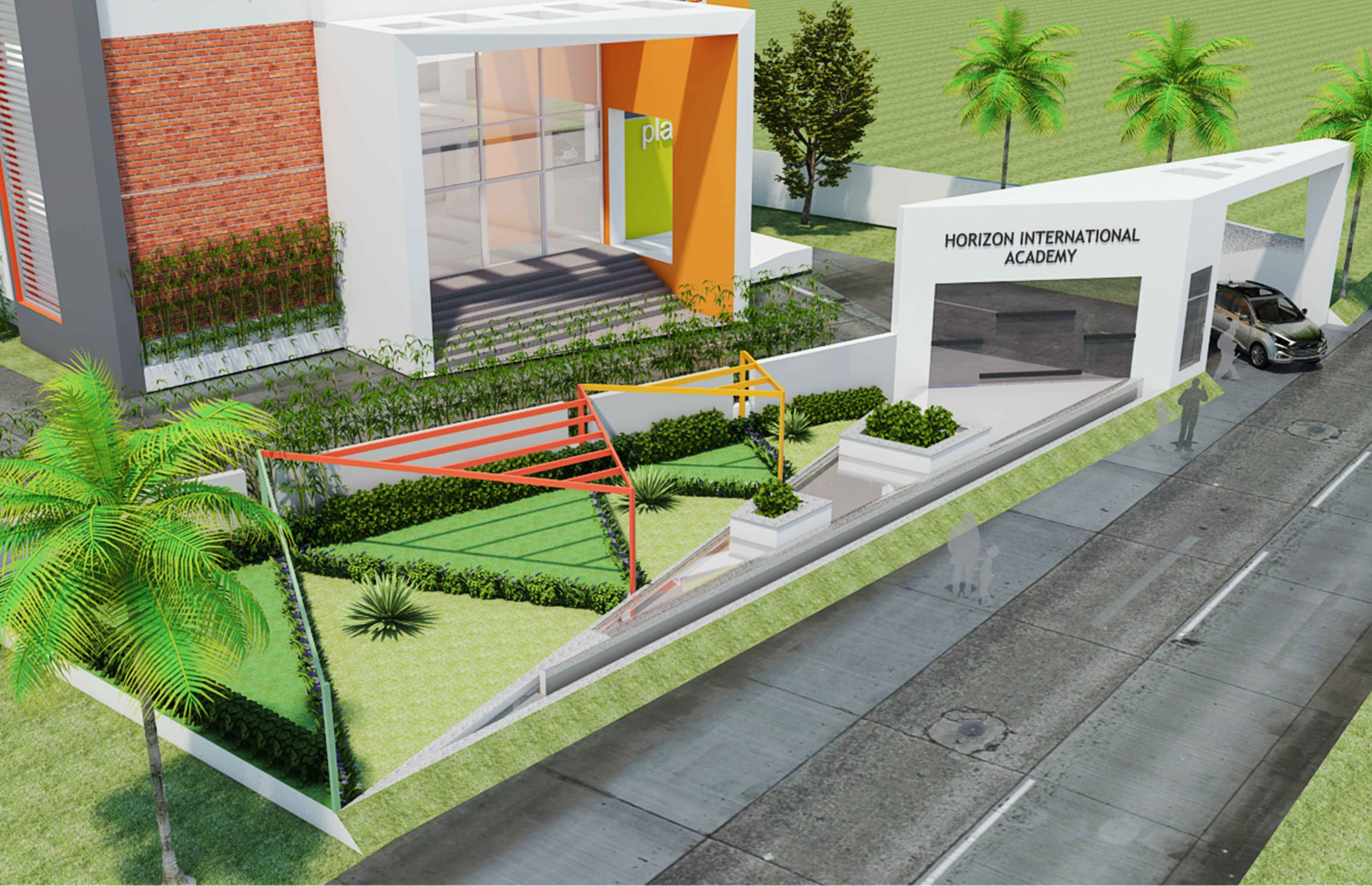
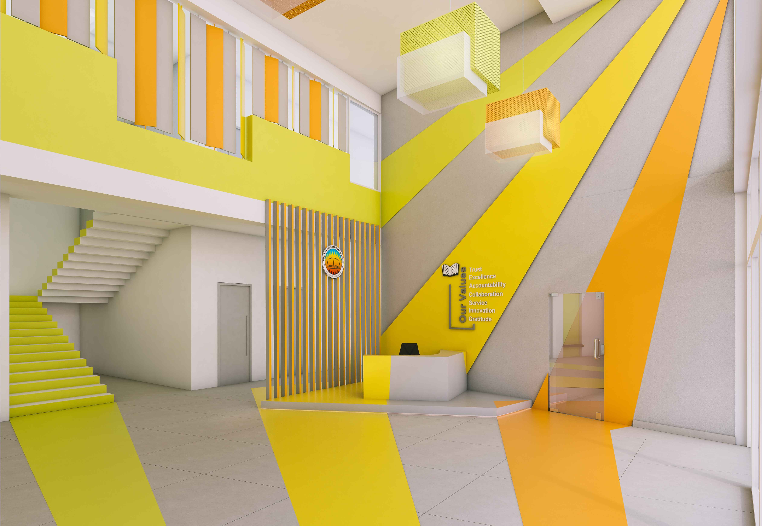
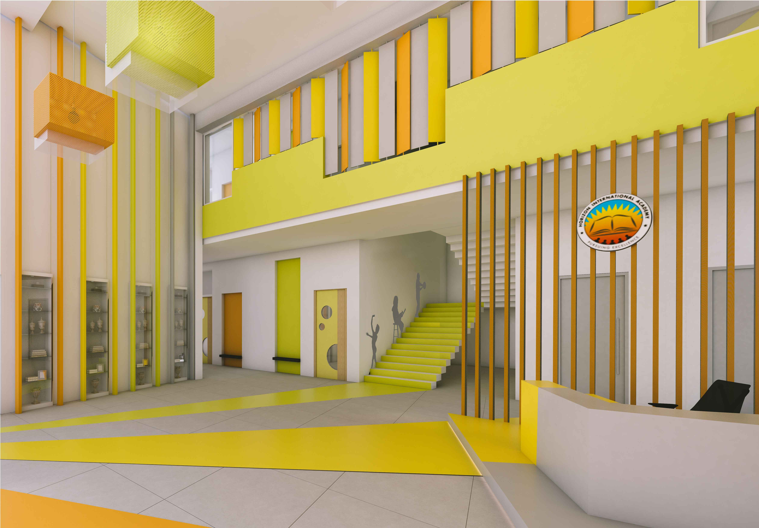
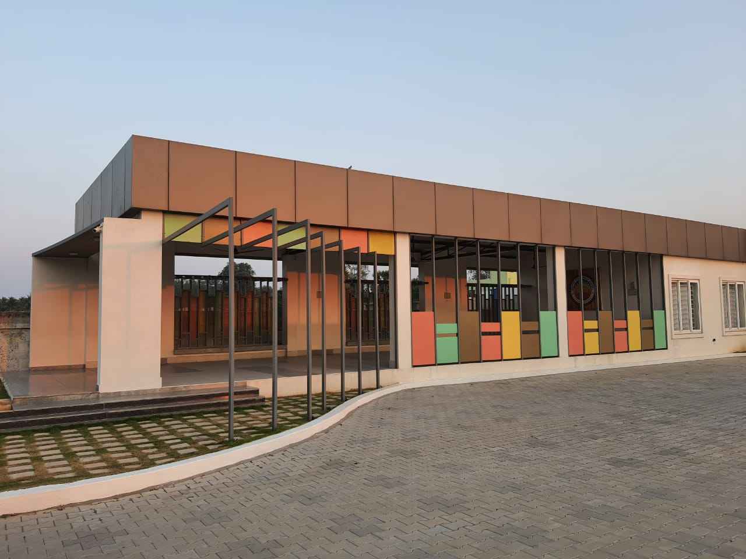
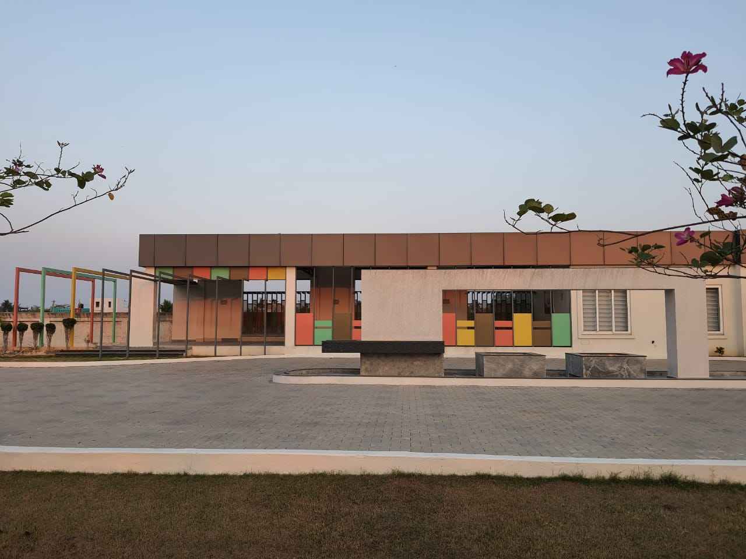
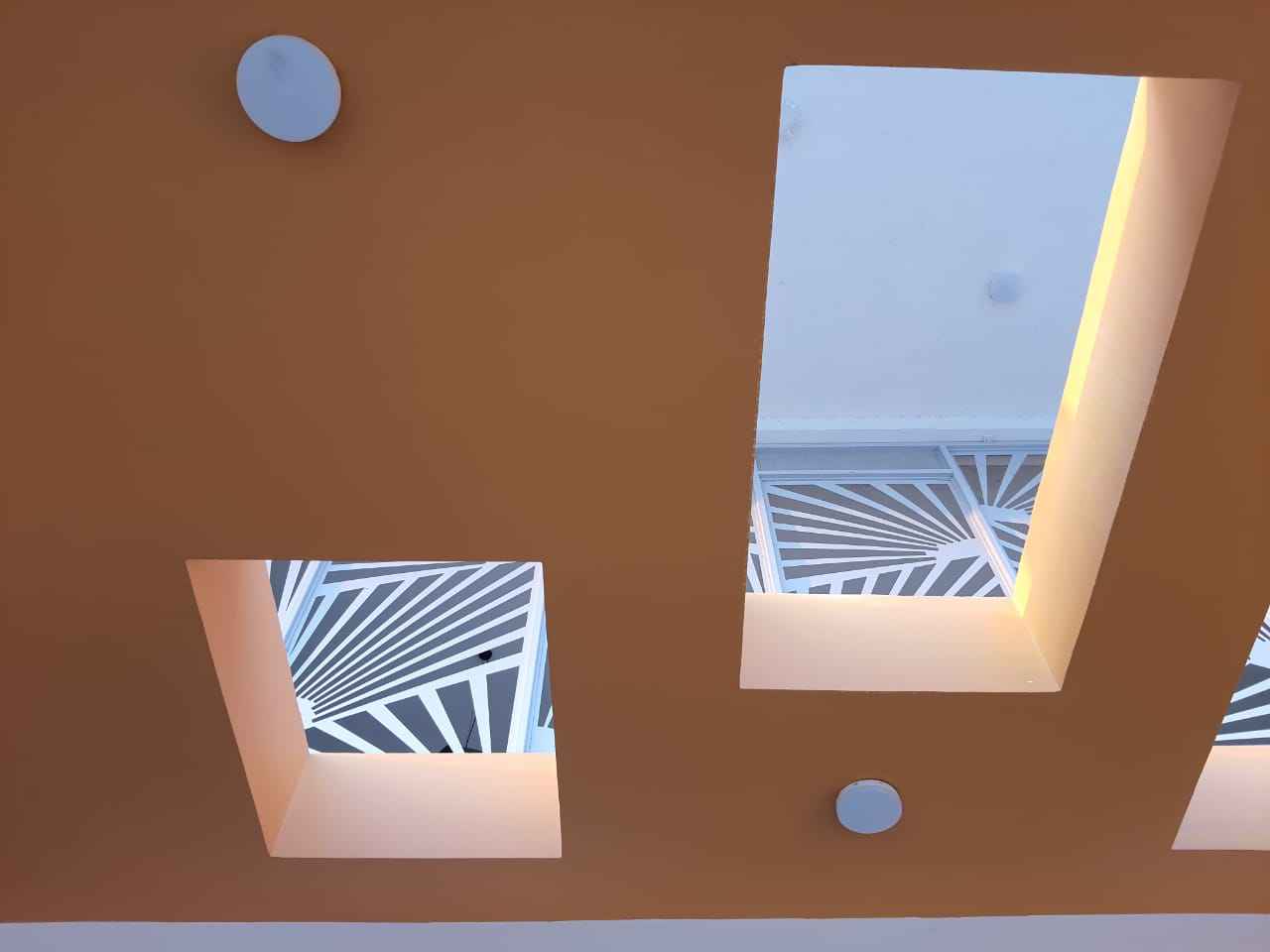
The project Horizon international is a school in Kovilancheri. Zoning is according to site conditions and local context integrating built and unbuilt spaces. The admin block is linear along the north - south direction, while the academic block is linear along the east- west direction and is split into four phases thus providing a defined space for the playground.
...
The vibrant feature wall in admin block gives a cheerful vibe to the space. The fins, boxing and square punctures defines the elevation. The combinations fins, perforated sheets and grills are consciously designed in angled pattern along with the railings upto the ceiling ensures the kids safety. The landscape is designed along a shaded pathway of CNC roofing with concrete furniture hence creating a lively ambience and sight from both interior and exterior. The reception is designed with a dynamic look with the idea of light and shadow on the wall and floor respectively. The classrooms have circular openings with stained glass. Connectivity between spaces is brought in through the bridges at the OTS in each floor hence integrating different spaces and zones as a whole.
❰
❱












