PROJECT IMAGES
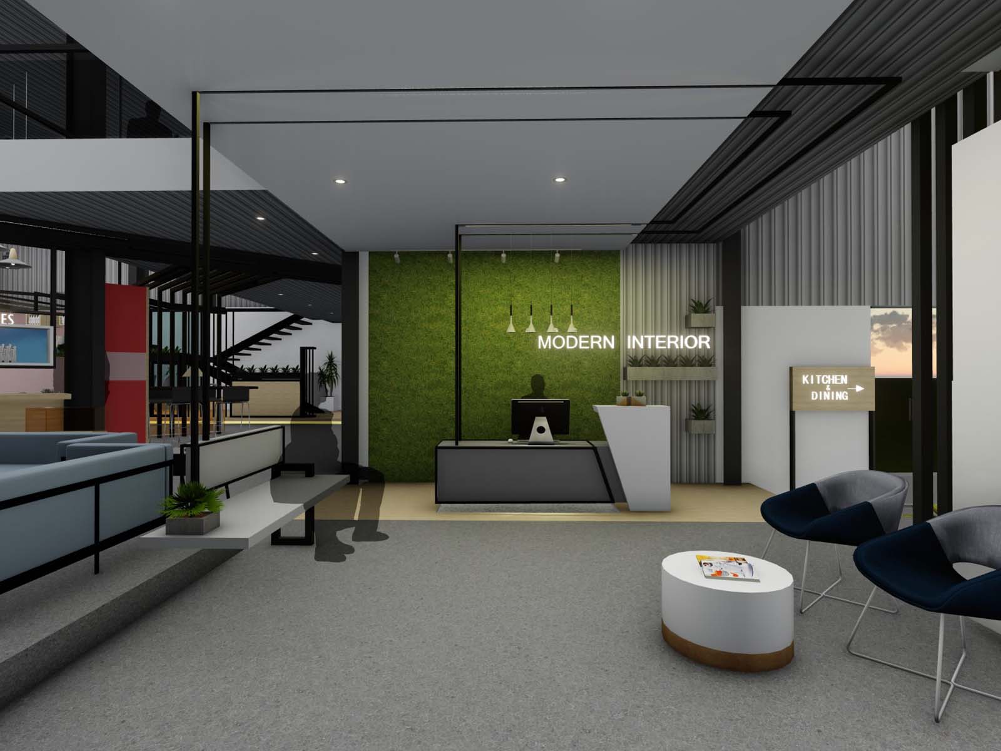
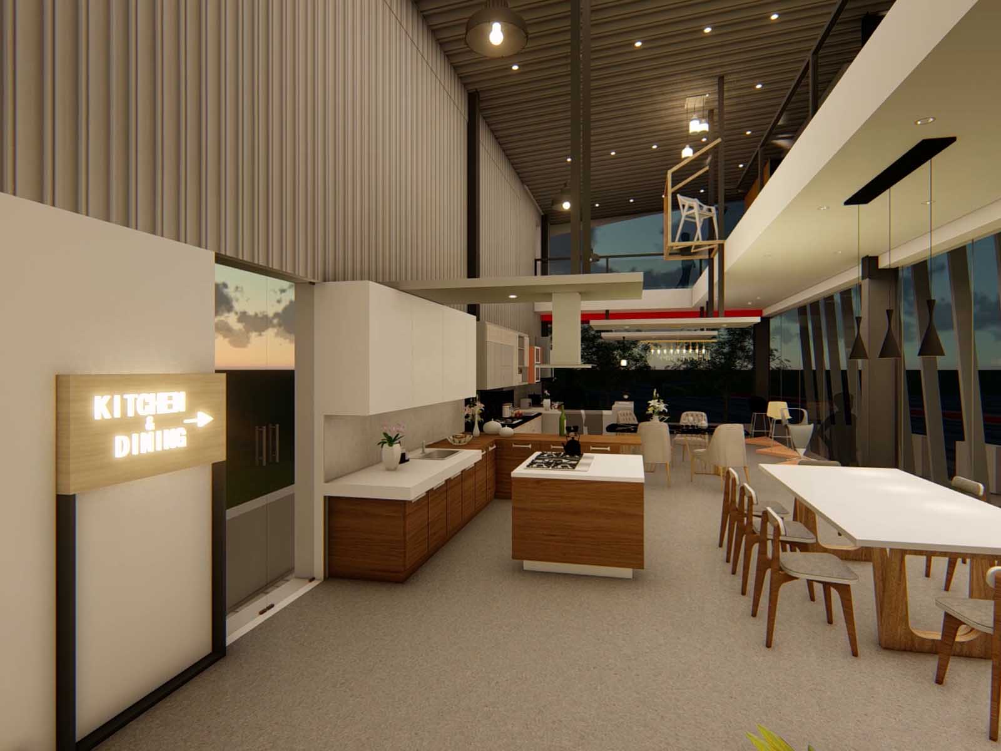
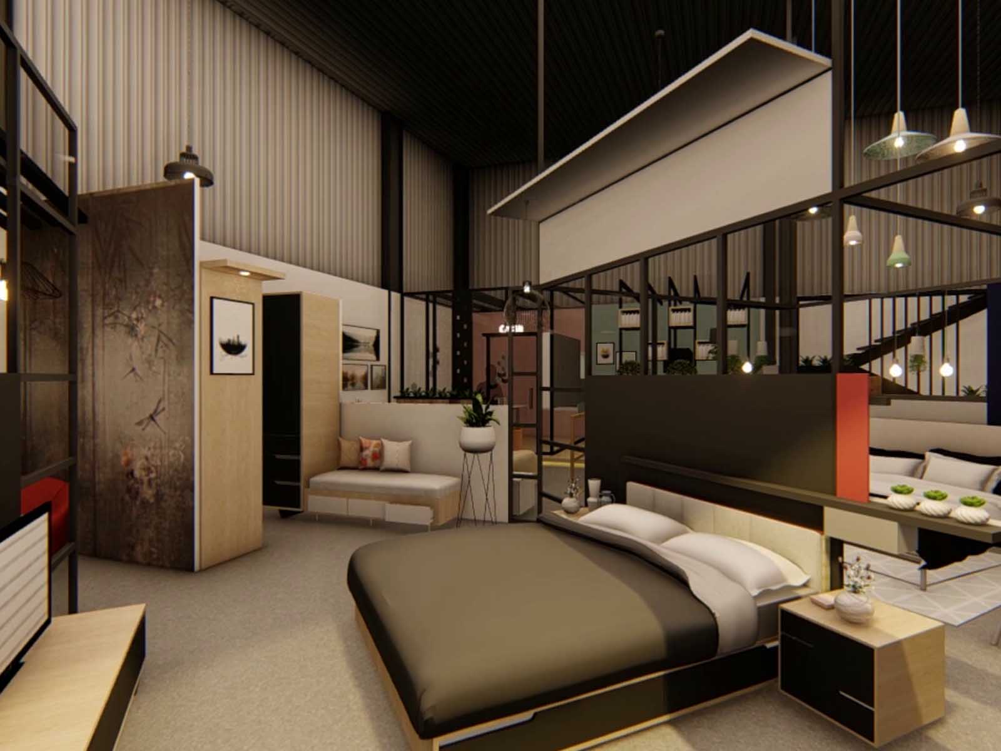
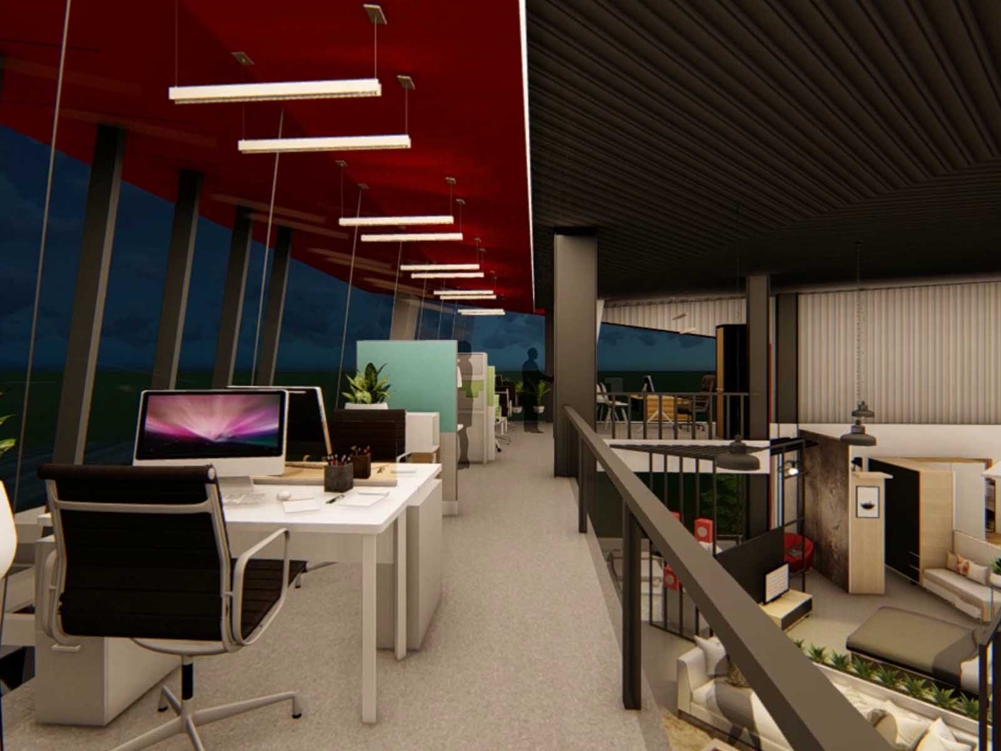
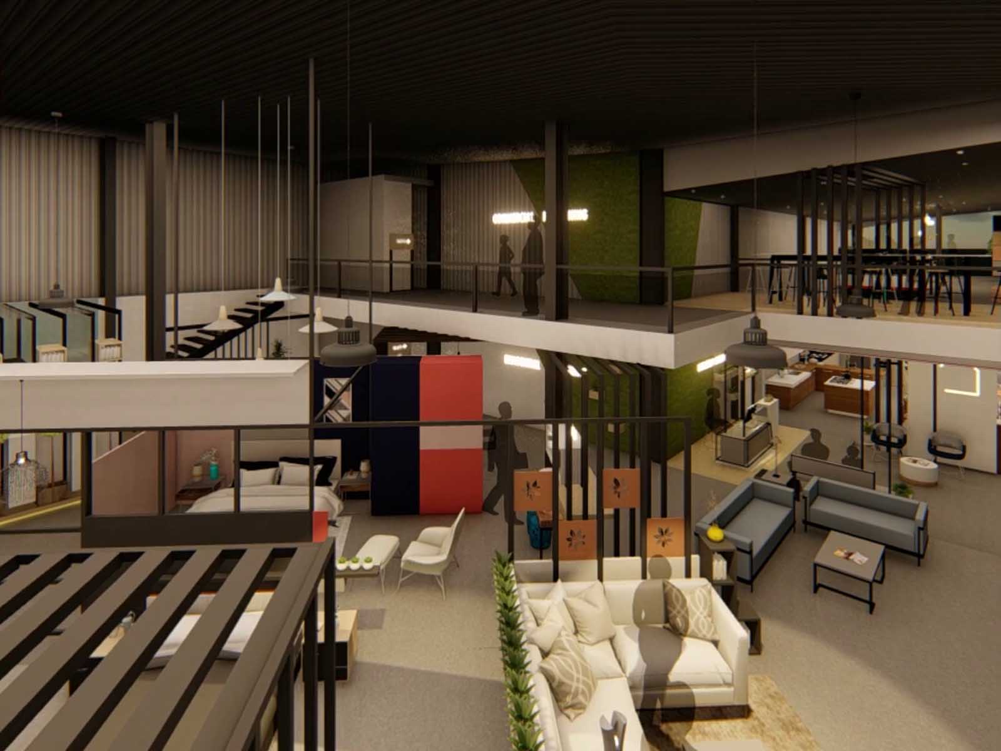
Located amidst the posh areas on the east coast of Chennai City, Aayadi Villa is a contemporary residence which has a synergy of modern design and traditional planning principles relating to Aaayadi and Vaastu Shastra. With a scintillating view of the sea, we wanted to create a villa which reflected a sense of serenity, wherein a person would experience a mystic connection with the space.Based on the traditional principles, the villa was placed on a raised level in the south west corner of the plot. As one enters the site, the person would walk through an inviting wide entry space, accompanied by the green landscape and blue water body. Amidst this sits a Buddha statue with a lily pond which instills a feel of calmness before a person enters the villa....The villa contains nine sectors based on "Aayadi" dimensions which were derived from the birth star of the head of the family. Maintaining this proportioning system, the grid was subdivided further by nine zones and the structure was integrated by positioning the columns at the intersections Preserving the proportional consistency, the spaces were created. The villa is vertically staggered with the rear side being the highest which facilitates a maximum view towards the sea at each level.Walking into the villa, one will be able to appreciate the space around themselves which were zoned pragmatically with semi-public areas in front, breathable open space in the center and the private spaces in the rear. They were also programmatically superimposed based on the principles of Vaastu which associates each space with a relative function considering the 5 elements of nature. For example, the kitchen is placed on the south east corner of the cilia which represents "fire" and this space has a tone of yellow. Likewise, each space creates a reference based on a certain color. The incorporation of 5 elements goes all the way down to the pebbles laid in the landscape close to entry.The central courtyard is considered as the most dynamic space of the villa. The circular "Vaastu chakra" which is deemed to contain powerful energies is placed in its original form in the roof enlighing the villa. Every person who visits this residence in their specific way shares a feeling with intimation towards this space which is unfathomable in nature The abstract patterns of the "chakra"(Wheel) in circular form, which is the unifying component of this villa has been articulated all around the villa in various forms and scales. Even the mirrors inside the villa have imbibed this form. The villa has a touch of modernity from outside; with excerpts of brown is an expression of design where the translation of an idea through traditional principles goes to the last level of detail even culturally. The adopted traditional concepts which were used from temples to small houses have manifested the power of proportions for thousands of years. The combined effect creates an undefined experience which can be sensed and felt by a visitor or user.



