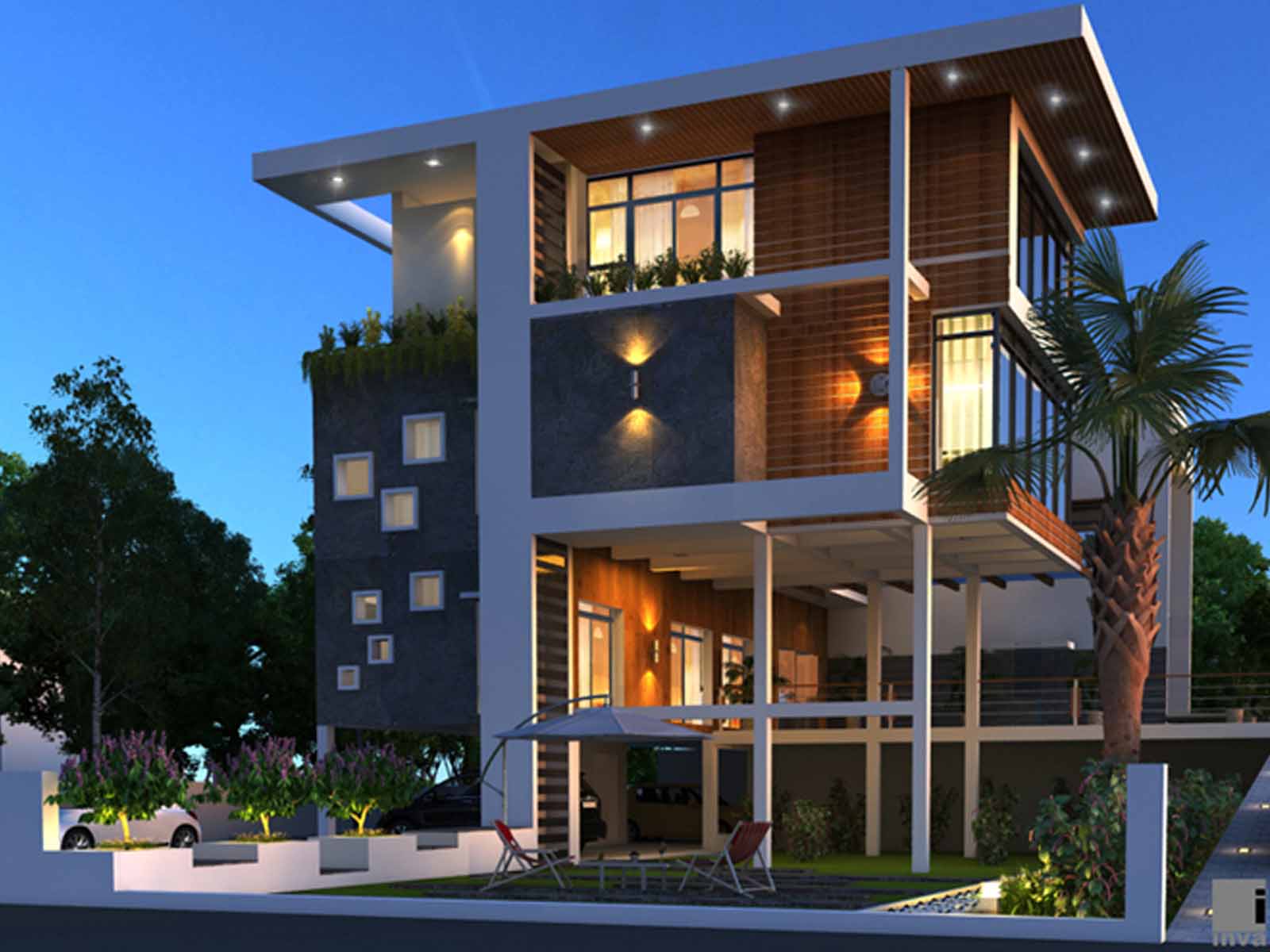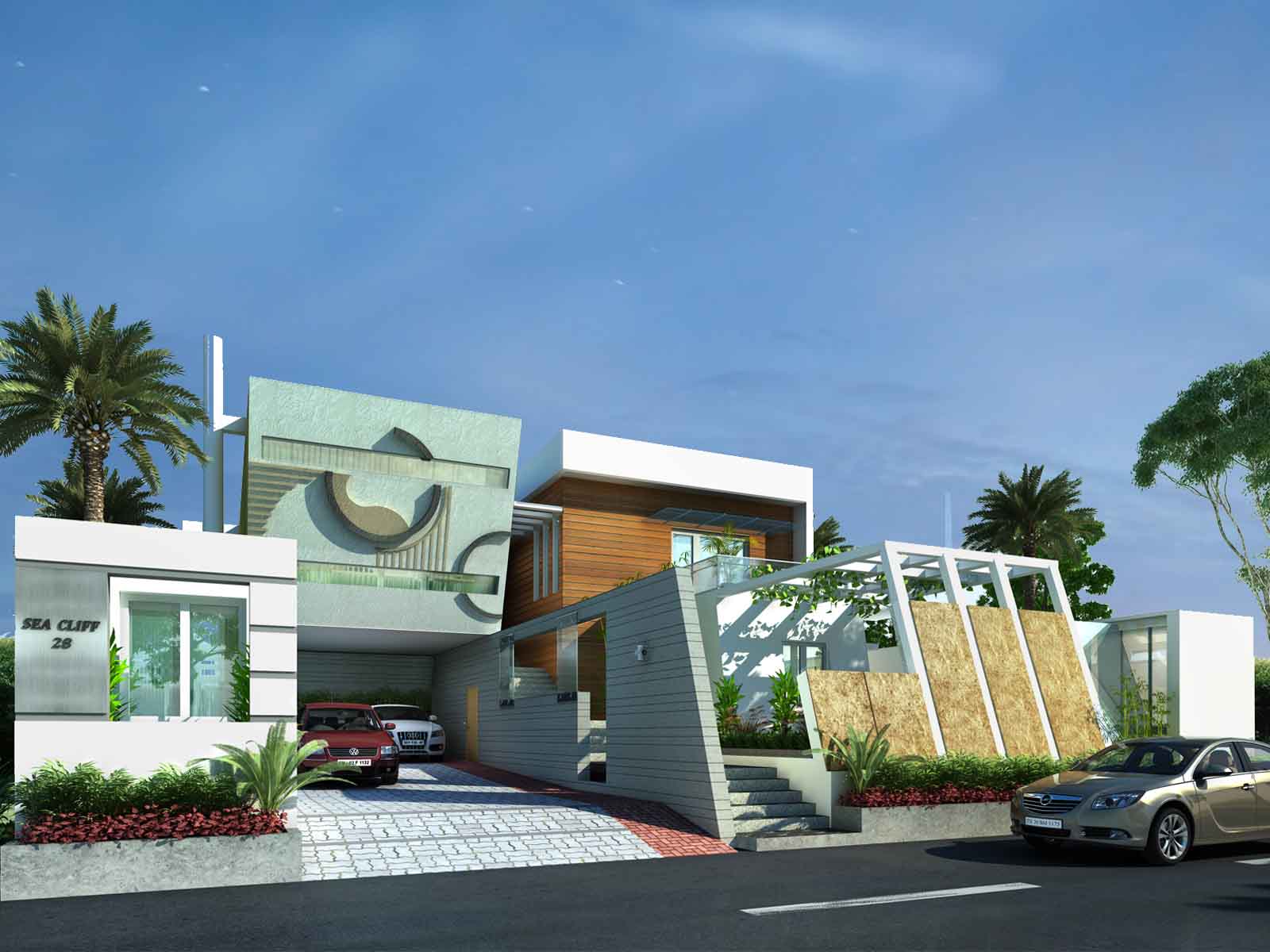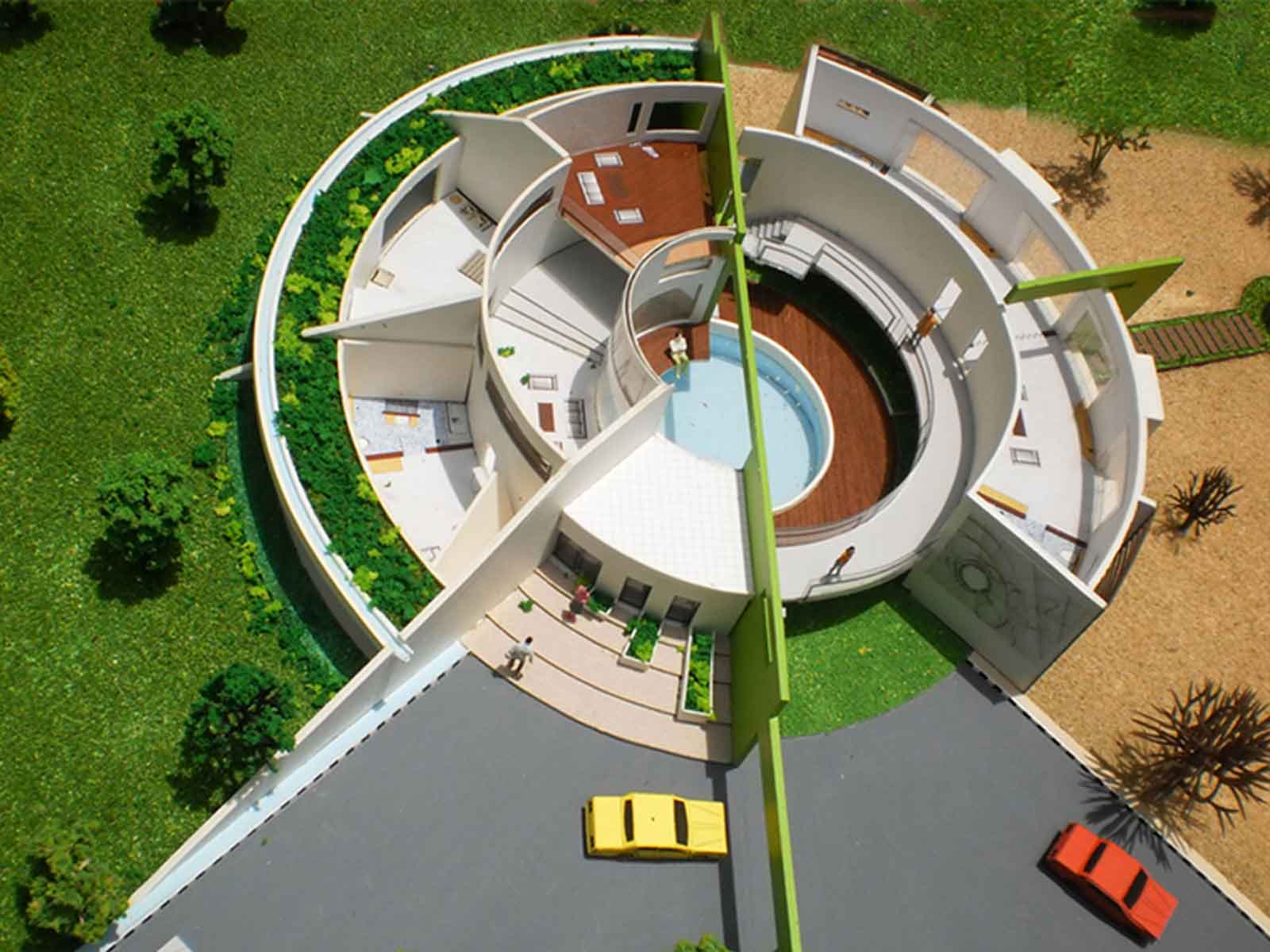PROJECT IMAGES



This offshore Villa is located in a prime locality along the East Coast Road in Chennai. Apart from the requirement of having private and semi-private spaces, we wanted the user to experience the coastal breeze along with the water, within his zone of proximity without having to access the beachfront. The concept behind this design relies on the spatial segmentation of semi-public areas which maximizes the virtual connectivity within the house through light which we call the exponent....Materials of Construction Details :R.C.0 framed structure with brick works and plaster with a final coat of marine paint.Solar control toughened glass.U-P.V.0 WindowsStainless Steel (304.)Vitrified tiles
The design consists of a solid plane which protects the spaces from the main harsh western heat and a solid volume containing private spaces, i.e. three bedrooms.
The exponent felicitates the formation of open spaces which comprises of the swimming pool and the parking below.The home-theatre opens out to the terrace.
The spaces are segmented as L volumes and their internal interaction and the interaction with outside are marked as a frame to accentuate the view.
The void frame on the north complements the solid frame introduced on the south side and it adds to the overall form of the design.
There are two forms of water collected in this residence which forms an integral part of design. One form is the collected water from the roof and the other from the swimming pool. Both are connected at the landscape level.
❰
❱


